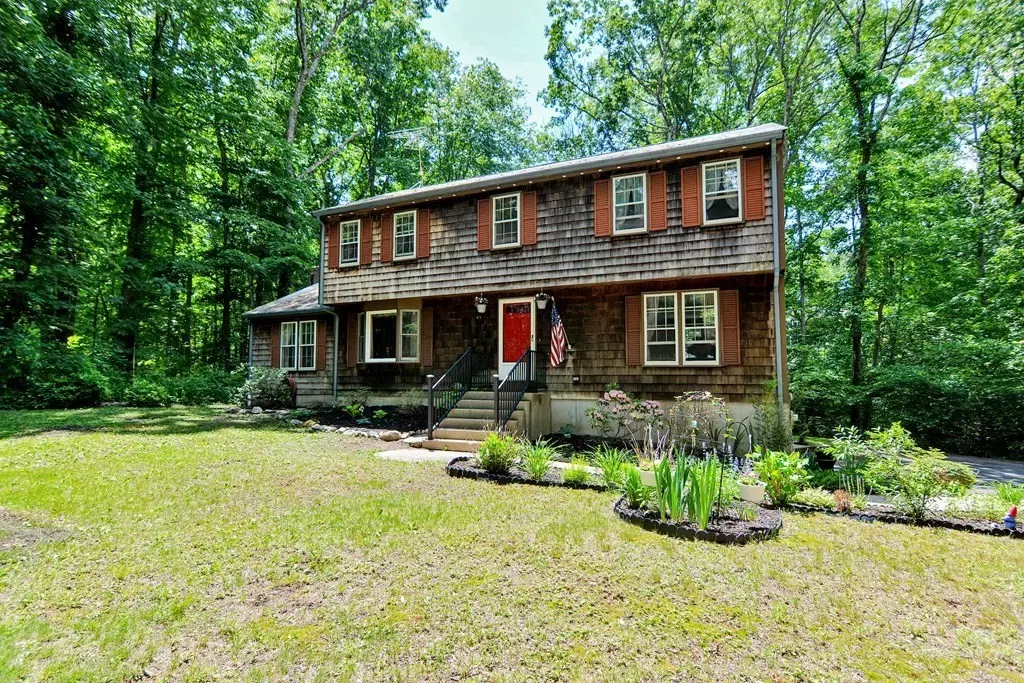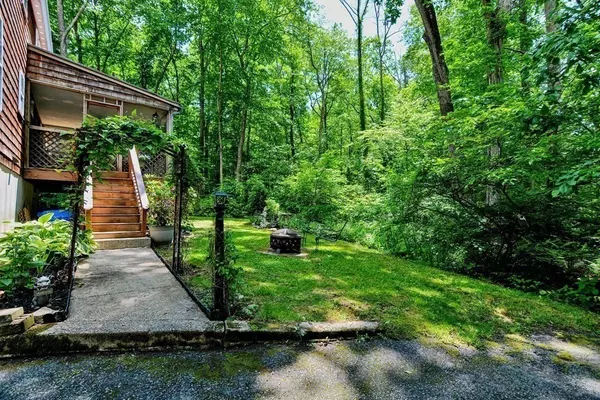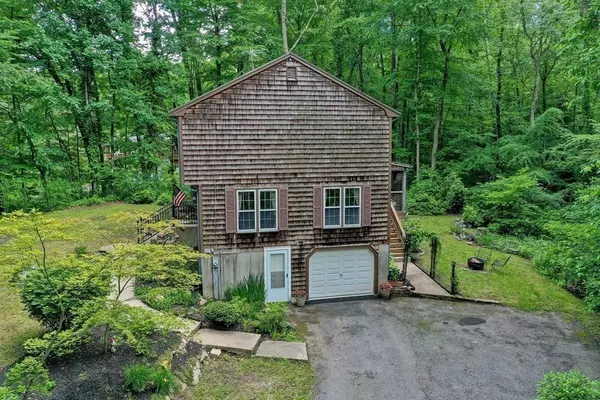$569,900
$569,900
For more information regarding the value of a property, please contact us for a free consultation.
5 Oak Ter Milford, MA 01757
4 Beds
2.5 Baths
2,208 SqFt
Key Details
Sold Price $569,900
Property Type Single Family Home
Sub Type Single Family Residence
Listing Status Sold
Purchase Type For Sale
Square Footage 2,208 sqft
Price per Sqft $258
MLS Listing ID 73126359
Sold Date 10/05/23
Style Colonial
Bedrooms 4
Full Baths 2
Half Baths 1
HOA Y/N false
Year Built 1974
Annual Tax Amount $6,160
Tax Year 2023
Lot Size 0.790 Acres
Acres 0.79
Property Description
$1000 CLOSING COST CREDIT TO BUYERS FOR CARPET UPGRADE! Welcome home to this classic Garrison Colonial in a beautiful, established Milford neighborhood. The lot is very private and planted with perennials that bloom throughout the seasons. The formal entry, dining room, and living room have gorgeous hardwood floors. The eat-in kitchen has been updated with red birch cabinetry and solid surface counters. First floor laundry is located in the powder bath on the main floor. The large family room has a wood burning fireplace that leads to the deck and screened porch overlooking the stream in the back yard. Upstairs you will find four generous bedrooms with plenty of closet space. The main suite has full bath and walk-in closet. The lower level has a partially finished room, a garage that could fit two cars tandem, and plenty of storage. The home is close to 495, Mass Pike, Rt 16, shopping, restaurants, and the Milford Bike Trail.
Location
State MA
County Worcester
Zoning RC
Direction Whitewood to Reservoir to Violet Circle to Oak Terrace (or GPS)
Rooms
Family Room Flooring - Wall to Wall Carpet, Deck - Exterior, Exterior Access
Basement Full, Partially Finished
Primary Bedroom Level Second
Dining Room Flooring - Hardwood, Window(s) - Bay/Bow/Box
Kitchen Ceiling Fan(s), Flooring - Vinyl, Dining Area, Countertops - Upgraded, Kitchen Island, Cabinets - Upgraded, Remodeled
Interior
Interior Features Closet, Entrance Foyer
Heating Baseboard, Oil
Cooling Window Unit(s)
Flooring Wood, Vinyl, Carpet, Hardwood, Flooring - Hardwood
Fireplaces Number 1
Fireplaces Type Family Room
Appliance Range, Dishwasher, Refrigerator, Washer, Dryer, Utility Connections for Electric Range, Utility Connections for Electric Oven, Utility Connections for Electric Dryer
Laundry Bathroom - Half, Flooring - Vinyl, Main Level, Electric Dryer Hookup, Remodeled, Washer Hookup, First Floor
Exterior
Exterior Feature Porch - Screened, Deck - Wood
Garage Spaces 1.0
Community Features Public Transportation, Shopping, Walk/Jog Trails, Highway Access, House of Worship, Private School, Public School
Utilities Available for Electric Range, for Electric Oven, for Electric Dryer, Washer Hookup
Waterfront Description Stream
Roof Type Shingle, Wood
Total Parking Spaces 6
Garage Yes
Building
Lot Description Cul-De-Sac, Wooded, Gentle Sloping
Foundation Concrete Perimeter
Sewer Private Sewer
Water Public
Others
Senior Community false
Acceptable Financing Contract
Listing Terms Contract
Read Less
Want to know what your home might be worth? Contact us for a FREE valuation!

Our team is ready to help you sell your home for the highest possible price ASAP
Bought with Jamie Keefe • Realty Executives Boston West






