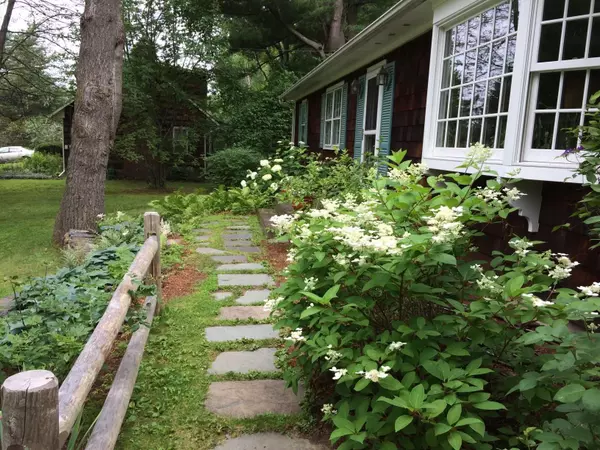Bought with Mike Burak • KW Vermont
$615,000
$595,000
3.4%For more information regarding the value of a property, please contact us for a free consultation.
262 Woodbine RD Shelburne, VT 05482
3 Beds
2 Baths
2,216 SqFt
Key Details
Sold Price $615,000
Property Type Single Family Home
Sub Type Single Family
Listing Status Sold
Purchase Type For Sale
Square Footage 2,216 sqft
Price per Sqft $277
MLS Listing ID 4958026
Sold Date 10/02/23
Style Ranch
Bedrooms 3
Full Baths 2
Construction Status Existing
Year Built 1969
Annual Tax Amount $6,652
Tax Year 2022
Lot Size 0.470 Acres
Acres 0.47
Property Description
Woodbine Road is located in one of Shelburne's classic neighborhoods where homeowners reside for years. Mature foliage and landscaping up and down Woodbine creates a sense of longevity and neighborhood history. The location is in-town perfection with easy access to all points north, south and east. Minutes to the Shelburne Bay scenic lakeside trail, Lake Champlain boat access, historic Shelburne Farms and a marina. The property greets you with lush front gardens taken years to mature. An unexpected surprise is the vast expansion and lovely rear gardens that awaits within and around this charming 2200 sq. ft. ranch style home. There have been nicely thought out additions, which include an expanded kitchen for a breakfast area overlooking the backyard gardens, dining area off the kitchen, large comfy great room for Netflix nights, and a primary bedroom with ensuite bath and passage to a screened porch which also has direct access to the kitchen and back deck. The living room focal point is the wood burning fireplace surrounded by built-ins for books, travel treasures or special collections. Easy one level living with great space for multiple uses including a home office. Attached garage for storage and gear, an additional detached shed for garden supplies and tools. Run don't walk to come see this special property. In historic Shelburne. This could be your dream home as it has been for many memorable years with the current homeowners.
Location
State VT
County Vt-chittenden
Area Vt-Chittenden
Zoning residential
Rooms
Basement Entrance Interior
Basement Crawl Space
Interior
Interior Features Dining Area, Fireplace - Wood, Fireplaces - 1, Skylight, Laundry - 1st Floor
Heating Gas - Natural
Cooling None
Flooring Carpet, Hardwood, Parquet, Vinyl
Exterior
Exterior Feature Cedar, Shake
Garage Attached
Garage Spaces 1.0
Utilities Available Gas - On-Site
Roof Type Shingle
Building
Lot Description Landscaped, Level
Story 1
Foundation Poured Concrete
Sewer Public
Water Public
Construction Status Existing
Schools
Elementary Schools Shelburne Community School
Middle Schools Shelburne Community School
High Schools Champlain Valley Uhsd #15
School District Chittenden South
Read Less
Want to know what your home might be worth? Contact us for a FREE valuation!

Our team is ready to help you sell your home for the highest possible price ASAP







