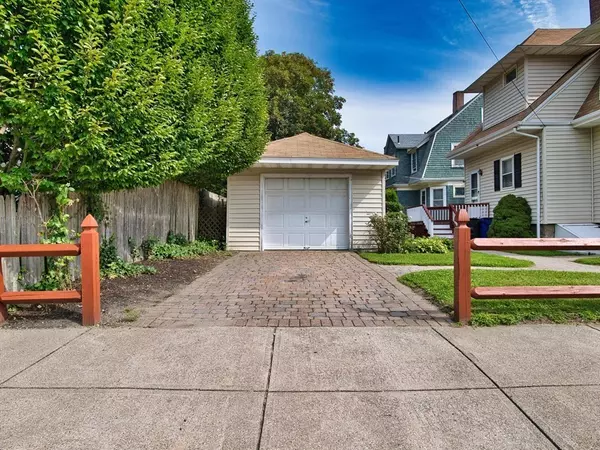$390,000
$389,900
For more information regarding the value of a property, please contact us for a free consultation.
956 Robeson St Fall River, MA 02720
4 Beds
1.5 Baths
1,702 SqFt
Key Details
Sold Price $390,000
Property Type Single Family Home
Sub Type Single Family Residence
Listing Status Sold
Purchase Type For Sale
Square Footage 1,702 sqft
Price per Sqft $229
MLS Listing ID 73155939
Sold Date 09/29/23
Style Colonial
Bedrooms 4
Full Baths 1
Half Baths 1
HOA Y/N false
Year Built 1900
Annual Tax Amount $4,021
Tax Year 2023
Lot Size 4,356 Sqft
Acres 0.1
Property Sub-Type Single Family Residence
Property Description
956 Robeson St - A charming classic colonial located in the desirable Fall River Highlands with 4 bedrooms / 1.5 baths and over 1,700 sqft. This residence boasts stunning curb appeal, with a meticulously maintained exterior, and a welcoming front porch. Located only 0.8 miles to the Fall River MBTA Station for easy access to Boston and Charlton Memorial Hospital is 0.4 miles. Highway access, schools and a community college are also in the area. Here is an excellent opportunity to add value with interior updates. Ideal for 203k rehab loan, investors, and contractors. On the main level you will find an open living/dining/seating area with hardwood floors, a half-bath, and fireplace. The kitchen is spacious and ready for your imagination! Second level has 4 bedrooms and a full bath. There is a walk-up attic with potential to finish and add a bonus room. Full basement that offers space for storage and finishing. Detached garage and nice back deck. First time on the market in over 60 years!
Location
State MA
County Bristol
Zoning G
Direction GPS - Corner of Robeson St and Pearce St
Rooms
Basement Full, Partially Finished, Interior Entry, Bulkhead
Primary Bedroom Level Second
Interior
Heating Steam, Oil
Cooling None
Flooring Tile, Hardwood
Fireplaces Number 1
Appliance Dishwasher, Utility Connections for Gas Range, Utility Connections for Electric Dryer
Laundry First Floor
Exterior
Exterior Feature Porch, Deck - Wood, Patio, Rain Gutters, Screens
Garage Spaces 1.0
Community Features Public Transportation, Shopping, Park, Walk/Jog Trails, Medical Facility, Laundromat, Highway Access, House of Worship, Private School, Public School, Sidewalks
Utilities Available for Gas Range, for Electric Dryer
Roof Type Shingle
Total Parking Spaces 3
Garage Yes
Building
Lot Description Corner Lot, Level
Foundation Block
Sewer Public Sewer
Water Public
Architectural Style Colonial
Others
Senior Community false
Acceptable Financing Contract
Listing Terms Contract
Read Less
Want to know what your home might be worth? Contact us for a FREE valuation!

Our team is ready to help you sell your home for the highest possible price ASAP
Bought with Laura Cohron • Kadilak Realty Group, LLC






