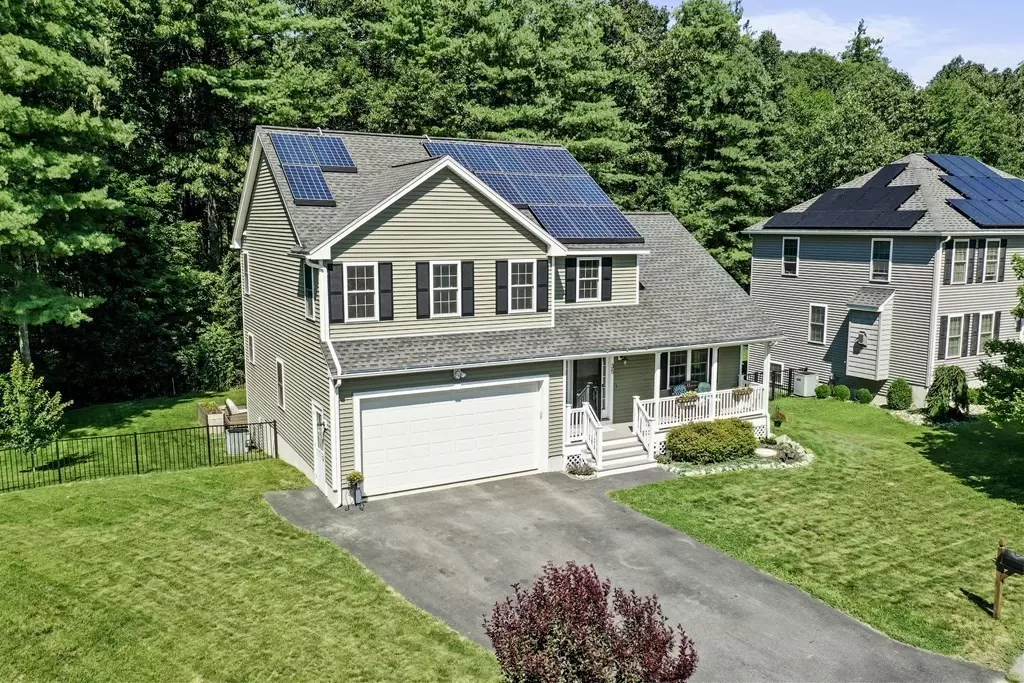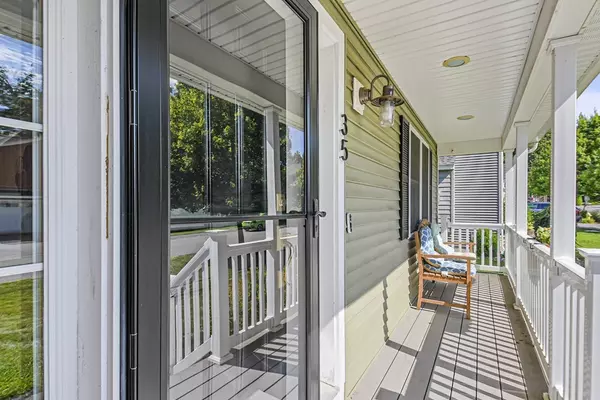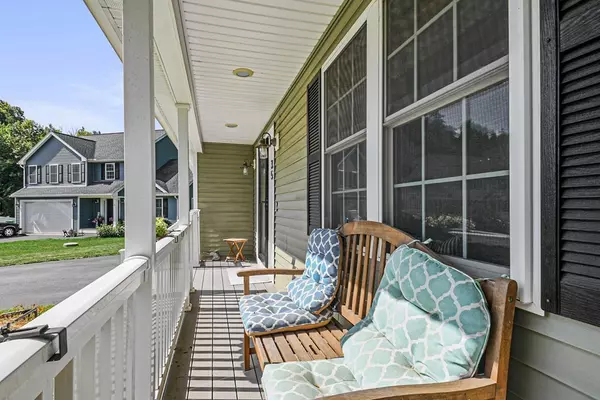$625,000
$590,000
5.9%For more information regarding the value of a property, please contact us for a free consultation.
35 Bufton Farm Road Clinton, MA 01510
3 Beds
2.5 Baths
1,860 SqFt
Key Details
Sold Price $625,000
Property Type Single Family Home
Sub Type Single Family Residence
Listing Status Sold
Purchase Type For Sale
Square Footage 1,860 sqft
Price per Sqft $336
MLS Listing ID 73149326
Sold Date 09/29/23
Style Colonial
Bedrooms 3
Full Baths 2
Half Baths 1
HOA Y/N false
Year Built 2013
Annual Tax Amount $6,852
Tax Year 2023
Lot Size 8,712 Sqft
Acres 0.2
Property Description
Welcome to this exquisite Colonial home that embodies elegance and comfort in every detail. Be greeted by the grandeur of cathedral ceilings & HW floors that grace the spacious living room with a propane fireplace adding warmth and ambiance. Adjacent to the living room, a formal family room beckons, providing a versatile space for entertainment or a quiet retreat. The open dining room offers glass sliders to connect the interior to the outdoors seamlessly. Prepare to be captivated by the stunning kitchen that boasts granite countertops, tile backsplash, pantry, ample cabinet space & stainless steel appliances that promise both functionality & style. Ascend to the 2nd floor, where the main bedroom awaits, complete w/ a walk-in closet & en suite bath. Two add’l bedrooms & 2nd flr laundry complete the package! Outdoor living reaches new heights with a back deck that seamlessly transitions to a charming patio, a private fenced yard with a storage shed, garden area, and a sprinkler system.
Location
State MA
County Worcester
Zoning R
Direction Lancaster Road/Wattaquadock Hill Road to Bolton Road to Chase Street to Bufton Farm Road.
Rooms
Family Room Flooring - Hardwood
Basement Full, Interior Entry, Bulkhead, Sump Pump, Concrete, Unfinished
Primary Bedroom Level Second
Dining Room Flooring - Hardwood, Breakfast Bar / Nook, Deck - Exterior, Exterior Access, Slider
Kitchen Bathroom - Half, Flooring - Hardwood, Pantry, Countertops - Stone/Granite/Solid, Open Floorplan, Recessed Lighting, Stainless Steel Appliances
Interior
Interior Features Bathroom - Half, Closet, Open Floorplan, Recessed Lighting, Mud Room
Heating Central, Propane
Cooling Central Air
Flooring Tile, Hardwood, Flooring - Stone/Ceramic Tile
Fireplaces Number 1
Fireplaces Type Living Room
Appliance Range, Dishwasher, Microwave, Refrigerator, Washer, Dryer, Utility Connections for Gas Range, Utility Connections for Electric Dryer
Laundry Electric Dryer Hookup, Recessed Lighting, Washer Hookup, Second Floor
Exterior
Exterior Feature Porch, Deck - Composite, Patio, Rain Gutters, Storage, Sprinkler System, Screens, Fenced Yard, Garden, ET Irrigation Controller
Garage Spaces 2.0
Fence Fenced
Community Features Park, Walk/Jog Trails, Bike Path, Public School
Utilities Available for Gas Range, for Electric Dryer, Washer Hookup
Waterfront false
Roof Type Shingle
Total Parking Spaces 4
Garage Yes
Building
Lot Description Underground Storage Tank, Cleared, Level
Foundation Concrete Perimeter
Sewer Public Sewer
Water Public
Others
Senior Community false
Read Less
Want to know what your home might be worth? Contact us for a FREE valuation!

Our team is ready to help you sell your home for the highest possible price ASAP
Bought with Amanda Kelly • StartPoint Realty






