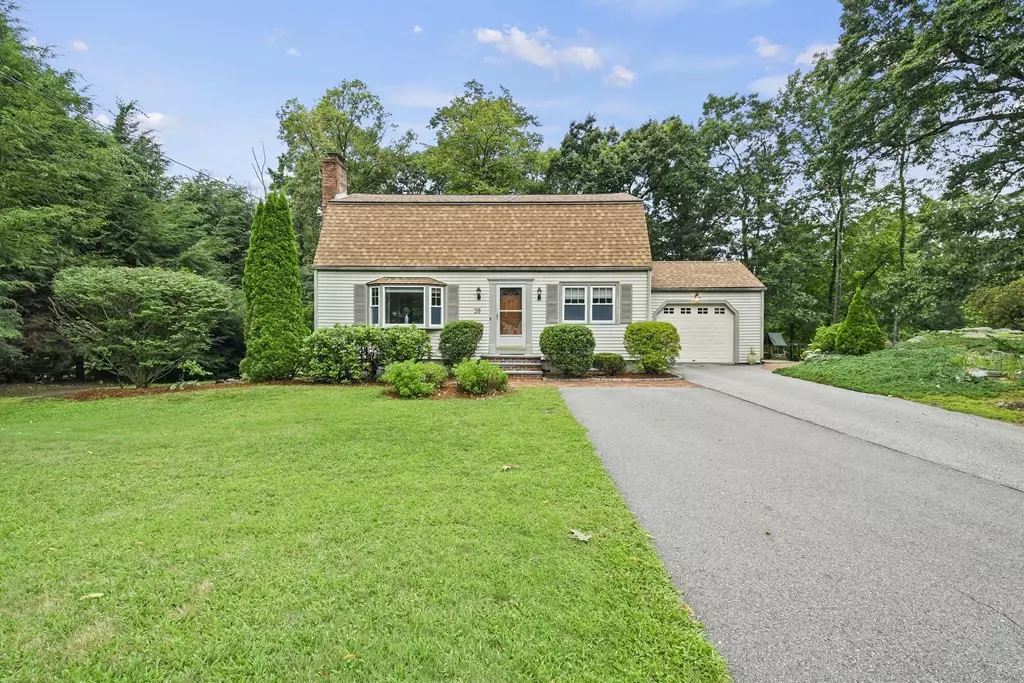$672,000
$649,900
3.4%For more information regarding the value of a property, please contact us for a free consultation.
38 Arch Street Westborough, MA 01581
3 Beds
2 Baths
2,042 SqFt
Key Details
Sold Price $672,000
Property Type Single Family Home
Sub Type Single Family Residence
Listing Status Sold
Purchase Type For Sale
Square Footage 2,042 sqft
Price per Sqft $329
Subdivision Arch/Hyder/Carolyn/Glen
MLS Listing ID 73149602
Sold Date 09/29/23
Style Cape
Bedrooms 3
Full Baths 2
HOA Y/N false
Year Built 1975
Annual Tax Amount $9,131
Tax Year 2023
Lot Size 1.250 Acres
Acres 1.25
Property Description
If you’re looking for location, charm, move in condition home w/ a large, private yard then this well-maintained Gambrel Cape is waiting for YOU! Inside you will be greeted by a sun-filled Living rm offering natural light from the bay window, HWD flrs & a wood-burning fireplace! The cheerful kitchen has a breakfast bar, ample counter space which opens to the casual dining area creating an open flow. 1st flr also includes a “flex rm” for your needs; home office/den/dining plus updated full bath & a 3 season rm offering panoramic views of stunning backyard! 2nd flr offers a 2nd updated full bath & 3 Bdrms all w/ good closet space & HW’d flrs. The finished walk-out lower level provides 2 bonus rms – for anything your heart desires! Over an acre of land for outdoor living complete w/ beautifully landscaped yard, established gardens, stone walls & brick pathways. 1 car garage & 2 paved driveways. Mins to Hyder Park, Tufts Vet School, Tstation & all that the wonderful community has to offer!
Location
State MA
County Worcester
Zoning R
Direction Rt 30 to Westboro Rd./Glen St. to Arch St.
Rooms
Family Room Flooring - Wall to Wall Carpet, Slider
Basement Full, Finished, Walk-Out Access, Interior Entry, Radon Remediation System
Primary Bedroom Level Second
Dining Room Flooring - Hardwood
Kitchen Flooring - Hardwood, Breakfast Bar / Nook
Interior
Interior Features Closet, Recessed Lighting, Cable Hookup, Bonus Room, Sun Room
Heating Baseboard, Electric Baseboard, Oil, Electric
Cooling None
Flooring Tile, Carpet, Hardwood, Flooring - Wall to Wall Carpet
Fireplaces Number 1
Fireplaces Type Living Room
Appliance Range, Dishwasher, Microwave, Refrigerator, Washer, Dryer, Utility Connections for Electric Range, Utility Connections for Electric Dryer
Laundry Electric Dryer Hookup, Washer Hookup, In Basement
Exterior
Exterior Feature Porch - Enclosed, Deck - Wood, Rain Gutters, Storage, Garden, Stone Wall
Garage Spaces 1.0
Community Features Shopping, Park, Public School
Utilities Available for Electric Range, for Electric Dryer, Washer Hookup
Waterfront false
Roof Type Shingle
Total Parking Spaces 7
Garage Yes
Building
Lot Description Cleared, Level
Foundation Concrete Perimeter
Sewer Public Sewer
Water Public
Others
Senior Community false
Read Less
Want to know what your home might be worth? Contact us for a FREE valuation!

Our team is ready to help you sell your home for the highest possible price ASAP
Bought with Seth Stollman • Keller Williams Elite - Sharon


