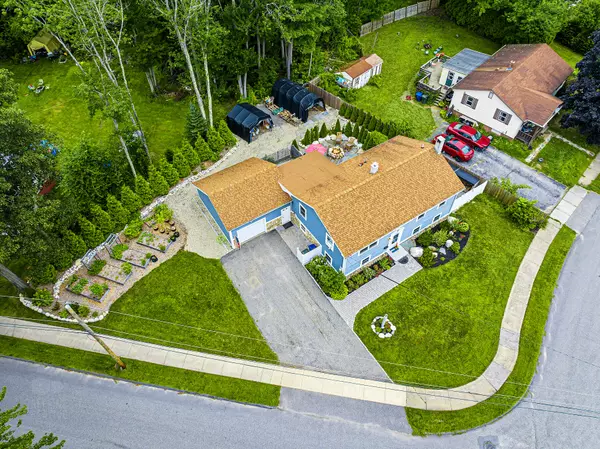Bought with Benchmark Real Estate
$580,000
$539,000
7.6%For more information regarding the value of a property, please contact us for a free consultation.
19 Sandy Hill RD South Portland, ME 04106
4 Beds
3 Baths
2,118 SqFt
Key Details
Sold Price $580,000
Property Type Residential
Sub Type Single Family Residence
Listing Status Sold
Square Footage 2,118 sqft
MLS Listing ID 1568740
Sold Date 09/28/23
Style Split Entry
Bedrooms 4
Full Baths 2
Half Baths 1
HOA Y/N No
Abv Grd Liv Area 1,252
Year Built 1969
Annual Tax Amount $3,999
Tax Year 2022
Lot Size 9,147 Sqft
Acres 0.21
Property Sub-Type Single Family Residence
Source Maine Listings
Land Area 2118
Property Description
OPEN HOUSE SUNDAY 8/27 10:00-12:00. A touch of paradise close to all the amenities! Meticulously maintained home in highly coveted, well established, South Portland neighborhood. Over 2,000 sqft of living space, 4 bedroom, 2.5 bath home on an immaculately landscaped corner lot. Well designed floor plan with primary bedroom on the main level complete with an ensuite half bathroom. Bright and inviting sun room offers additional living space or a functional mudroom that is right off the garage with direct access to the deck and private backyard which is more like an oasis with the well thought out hardscape and landscape design. The additional bonus room on the lower level is perfect for an office space, family room, gym, or additional bedroom. This property will keep you at ease with the new boiler installed in 2021, new wood stove 2022, all new siding & stone work on foundation, updated flooring, freshly remodeled lower level and plenty of storage space. Enjoy this quiet neighborhood that is just minutes from vibrant downtown Portland, tons of local beaches, The Maine Mall, the turnpike, Willard Beach and so much more! This truly is the perfect location and a must see home!
Location
State ME
County Cumberland
Zoning A
Rooms
Basement Daylight, Finished, Full, Interior Entry
Primary Bedroom Level First
Bedroom 2 Second
Bedroom 3 Second
Bedroom 4 Second
Living Room Second
Kitchen Second Eat-in Kitchen
Interior
Interior Features Walk-in Closets, 1st Floor Primary Bedroom w/Bath, Bathtub, Other, Shower, Storage, Primary Bedroom w/Bath
Heating Stove, Hot Water, Baseboard
Cooling None
Fireplace No
Appliance Washer, Refrigerator, Electric Range, Dryer, Dishwasher
Laundry Laundry - 1st Floor, Main Level
Exterior
Parking Features 1 - 4 Spaces, Paved, On Site, Garage Door Opener, Inside Entrance, Off Street, Storage
Garage Spaces 1.0
Fence Fenced
Utilities Available 1
View Y/N No
Roof Type Pitched,Shingle
Street Surface Paved
Porch Patio
Garage Yes
Building
Lot Description Level, Sidewalks, Landscaped, Wooded, Near Golf Course, Near Public Beach, Near Shopping, Near Turnpike/Interstate, Near Town, Neighborhood
Sewer Public Sewer
Water Public
Architectural Style Split Entry
Structure Type Vinyl Siding,Other,Wood Frame
Others
Energy Description Wood, Oil
Read Less
Want to know what your home might be worth? Contact us for a FREE valuation!

Our team is ready to help you sell your home for the highest possible price ASAP







