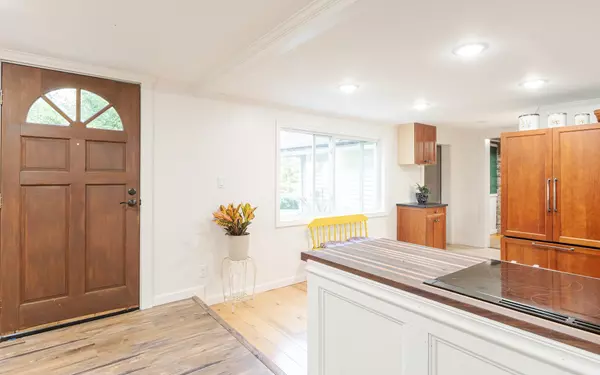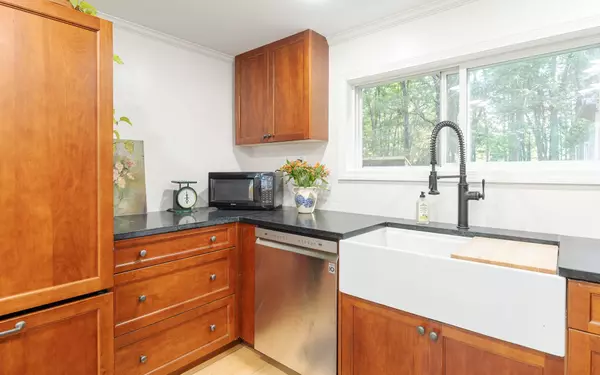Bought with Julie Emerson • EXP Realty
$260,000
$249,000
4.4%For more information regarding the value of a property, please contact us for a free consultation.
35 Pierce RD Chesterfield, NH 03462
4 Beds
2 Baths
1,667 SqFt
Key Details
Sold Price $260,000
Property Type Single Family Home
Sub Type Single Family
Listing Status Sold
Purchase Type For Sale
Square Footage 1,667 sqft
Price per Sqft $155
MLS Listing ID 4969102
Sold Date 09/27/23
Bedrooms 4
Full Baths 1
Three Quarter Bath 1
Construction Status Existing
Year Built 1890
Annual Tax Amount $3,257
Tax Year 2022
Lot Size 1.800 Acres
Acres 1.8
Property Sub-Type Single Family
Property Description
Recently upgraded 4 bedroom home in the desirable Spofford Lake area of Chesterfield, NH! This 4 bedroom, 2 bathroom home was bought by the current owners as a two unit multifamily and has been beautifully converted back to a single family, with plenty of room for everyone! The first floor is bright and inviting with a dream kitchen complete with soapstone countertops with butcher block accents, hardwood/tile flooring, a farmer's sink overlooking the backyard and a cleverly disguised Refrigerator that matches the hardwood cherry cabinets! The kitchen has ample space to eat in and is open concept with room for a formal dining room or living room! There is one 1st floor bedroom and 3 others on the 2nd floor. You will find a Primary bedroom suite with full bathroom on the 2nd floor along with washer/dryer hookups. Outside of the home you will find just as much to love with a new workshop, a shed, and even a tree fort for the kids to enjoy! You will fall in love with the location which is tucked away at the end of a dead end street surrounded by trees providing complete privacy and nice shade! There is plenty of parking space and room for abundant gardens and landscaping. Minutes from Spofford Village and Lake/Boat Ramp!
Location
State NH
County Nh-cheshire
Area Nh-Cheshire
Zoning RESIDE
Rooms
Basement Entrance Interior
Basement Bulkhead, Dirt Floor, Partial, Stairs - Interior, Unfinished
Interior
Interior Features Ceiling Fan, Dining Area, Kitchen/Dining, Primary BR w/ BA, Natural Light, Natural Woodwork, Wood Stove Hook-up, Laundry - 2nd Floor
Heating Forced Air
Cooling None
Flooring Carpet, Tile, Vinyl, Wood
Equipment Stove-Wood
Exterior
Exterior Feature Garden Space, Natural Shade, Outbuilding, Shed
Parking Features No
Garage Description Off Street, Parking Spaces 6+
Utilities Available Cable - Available, Internet - Cable, Internet - Fiber Optic, Telephone Available
Roof Type Shingle - Asphalt
Building
Story 2
Foundation Stone
Sewer 1000 Gallon, Concrete, Leach Field, Private
Construction Status Existing
Schools
Elementary Schools Chesterfield School
Middle Schools Keene Middle School
High Schools Keene High School
School District Keene Sch Dst Sau #29
Read Less
Want to know what your home might be worth? Contact us for a FREE valuation!

Our team is ready to help you sell your home for the highest possible price ASAP







