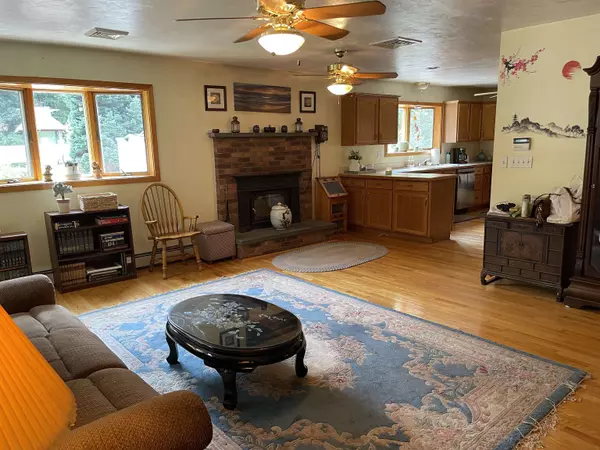Bought with Jane Cresta • BHHS Verani Londonderry
$605,000
$599,900
0.9%For more information regarding the value of a property, please contact us for a free consultation.
76 Shattigee RD Chester, NH 03036
3 Beds
2 Baths
2,767 SqFt
Key Details
Sold Price $605,000
Property Type Single Family Home
Sub Type Single Family
Listing Status Sold
Purchase Type For Sale
Square Footage 2,767 sqft
Price per Sqft $218
MLS Listing ID 4966470
Sold Date 09/20/23
Style Ranch
Bedrooms 3
Full Baths 2
Construction Status Existing
Year Built 1995
Annual Tax Amount $9,119
Tax Year 2022
Lot Size 4.010 Acres
Acres 4.01
Property Sub-Type Single Family
Property Description
Your next home is waiting for you! This custom ranch home is situated on 4.01 acres! The main level consists of a large open concept livingroom/kitchen with wood stove insert in brick fireplace and hardwood floors. There is a large dining room off the kitchen with lots of windows, vaulted ceiling and skylights leading out to a deck and patio to the back yard and if you work from home, there's even enough room to have a home office in this large open space so you can watch the wildlife as you work! There are 3 generous sized bedrooms with hardwood floors and 2 full baths, one of which is the primary bedroom with a private bath. There is also an enclosed porch off the livingroom with a covered walkway. If you need more space, the lower level is also finished and has direct entry to the oversized 2 car garages under and a 3rd smaller garage-great for storing lawnmower, motorcycle, etc. There is also a detached 20x50 garage with 8x16 bumpout that is heated and will fit even an RV or all of your toys!
Location
State NH
County Nh-rockingham
Area Nh-Rockingham
Zoning RD RES DISTRICT
Rooms
Basement Entrance Walkout
Basement Partially Finished
Interior
Interior Features Primary BR w/ BA, Skylight, Vaulted Ceiling, Wood Stove Insert, Laundry - 1st Floor
Heating Oil
Cooling Central AC, Mini Split
Flooring Hardwood
Equipment Security System
Exterior
Exterior Feature Vinyl
Parking Features Other
Garage Spaces 4.0
Garage Description Garage, Parking Spaces 1 - 10, Paved, RV Accessible
Utilities Available Other
Roof Type Shingle - Asphalt
Building
Lot Description Landscaped, Wooded
Story 1
Foundation Concrete
Sewer Private
Water Private
Construction Status Existing
Read Less
Want to know what your home might be worth? Contact us for a FREE valuation!

Our team is ready to help you sell your home for the highest possible price ASAP







