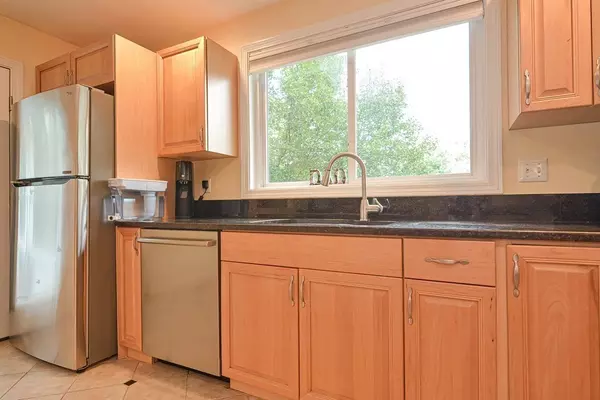$460,000
$459,900
For more information regarding the value of a property, please contact us for a free consultation.
29 Governors Way #D Milford, MA 01757
2 Beds
2.5 Baths
1,664 SqFt
Key Details
Sold Price $460,000
Property Type Condo
Sub Type Condominium
Listing Status Sold
Purchase Type For Sale
Square Footage 1,664 sqft
Price per Sqft $276
MLS Listing ID 73146552
Sold Date 09/21/23
Bedrooms 2
Full Baths 2
Half Baths 1
HOA Fees $400/mo
HOA Y/N true
Year Built 2005
Annual Tax Amount $5,387
Tax Year 2023
Property Description
Welcome to this bright and sunny 2 bedroom, 2.5 bath townhome. This open floor plan includes a grand 2 story entrance with curved staircase. Oversized kitchen with tons of cabinets and storage, center island and newer stainless steel appliances. First floor also features a convenient half bath, dining area and spacious living room with gas fireplace and bay window. The deck off the kitchen is the perfect place to enjoy morning coffee or entertain guests. The primary en suite has cathedral ceilings, double closet, sitting area and a double sided gas fireplace. Full bath has soaking jacuzzi tub for relaxation and tiled shower, large vanity and ample closet space. The second en suite bedroom has cathedral ceilings, large closet and features a full bathroom with tub and shower. The tandem 2 car garage has lots of storage space. Newer updates include quiet open/close garage door & opener (2021), Bosch Tankless water heater (2022), Smart Washer & Dryer (2022).
Location
State MA
County Worcester
Area North Milford
Zoning RE
Direction Dynasty Drive. to Governors Way.
Rooms
Basement Y
Primary Bedroom Level Second
Dining Room Flooring - Stone/Ceramic Tile
Kitchen Flooring - Stone/Ceramic Tile, Countertops - Stone/Granite/Solid, Kitchen Island
Interior
Interior Features Central Vacuum
Heating Forced Air, Natural Gas
Cooling Central Air
Flooring Tile, Carpet, Hardwood
Fireplaces Number 2
Fireplaces Type Living Room, Master Bedroom
Appliance Range, Dishwasher, Disposal, Microwave, Refrigerator, Washer, Dryer, Vacuum System, Plumbed For Ice Maker, Utility Connections for Gas Range, Utility Connections for Gas Oven, Utility Connections for Gas Dryer
Laundry In Basement, In Unit, Washer Hookup
Exterior
Exterior Feature Deck - Wood, Screens, Professional Landscaping
Garage Spaces 2.0
Community Features Public Transportation, Shopping, Pool, Tennis Court(s), Park, Walk/Jog Trails, Medical Facility, Laundromat, Bike Path, Highway Access, House of Worship, Public School
Utilities Available for Gas Range, for Gas Oven, for Gas Dryer, Washer Hookup, Icemaker Connection
Waterfront false
Roof Type Shingle
Total Parking Spaces 2
Garage Yes
Building
Story 3
Sewer Public Sewer
Water Public
Schools
Elementary Schools Woodland
Middle Schools Stacy
High Schools Mhs
Others
Pets Allowed Yes w/ Restrictions
Senior Community false
Acceptable Financing Contract
Listing Terms Contract
Read Less
Want to know what your home might be worth? Contact us for a FREE valuation!

Our team is ready to help you sell your home for the highest possible price ASAP
Bought with Amanda George • Century 21 Shawmut Properties






