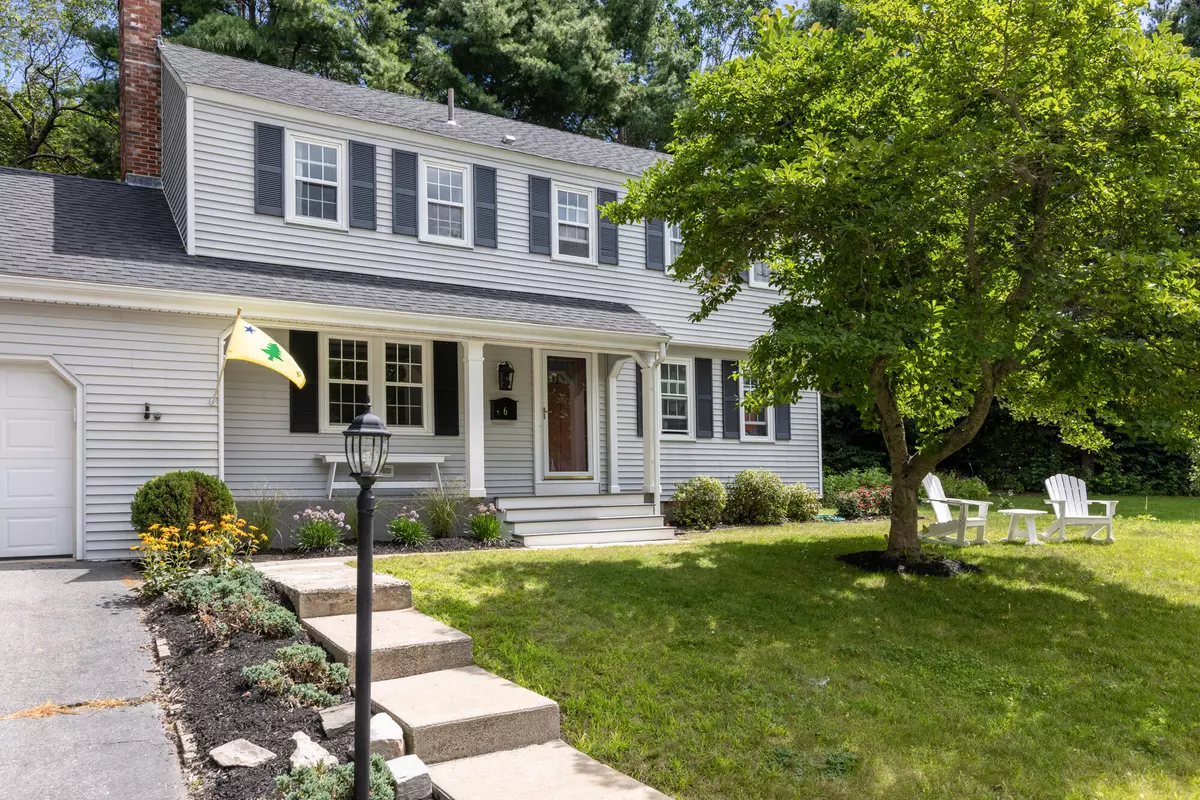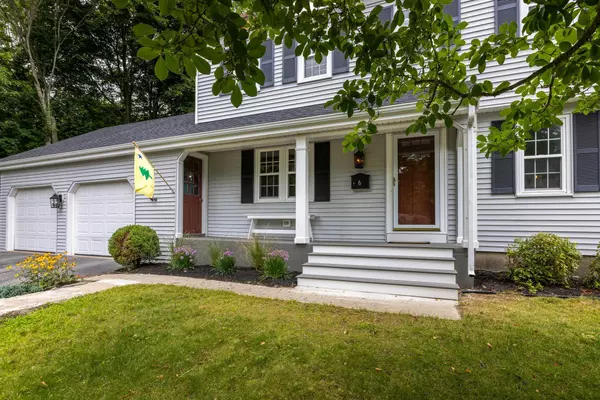Bought with Portside Real Estate Group
$720,000
$679,000
6.0%For more information regarding the value of a property, please contact us for a free consultation.
6 Applewood CIR South Portland, ME 04106
4 Beds
3 Baths
1,744 SqFt
Key Details
Sold Price $720,000
Property Type Residential
Sub Type Single Family Residence
Listing Status Sold
Square Footage 1,744 sqft
MLS Listing ID 1568782
Sold Date 09/14/23
Style Colonial
Bedrooms 4
Full Baths 2
Half Baths 1
HOA Y/N No
Abv Grd Liv Area 1,744
Year Built 1971
Annual Tax Amount $6,721
Tax Year 23
Lot Size 0.270 Acres
Acres 0.27
Property Sub-Type Single Family Residence
Source Maine Listings
Land Area 1744
Property Description
Welcome Home to 6 Applewood Circle in South Portland. This beautiful 4-bedroom, 2.5-bathroom home is nestled on a tranquil cul-de-sac, offering an array of features that make it the perfect home.The main floor of this updated Colonial boasts formal living and dining areas connected to an open kitchen with all new appliances and family room with a wood burning fireplace. Moving upstairs, you'll discover a full bath and four generously sized bedrooms with one a sought-after primary ensuite.This home also features an attached two-car garage complete with a convenient mudroom. The exterior charms with a wide front porch perfect for an afternoon of relaxing, or head around back to the stone patio in your private backyard, and an oversized, sunny side yard offers any gardener all kinds of opportunities too. This location couldn't be more convenient, just minutes away from shopping and dining destinations in Mill Creek and Knightsville. The home is strategically situated just a bridge away from the vibrant Downtown Portland, and less than a 15-minute drive to some of the area's most loved beaches. Wonderfully maintained, this home offers a newer roof and well maintained Buderus boiler. Don't miss the opportunity to experience the charm and convenience of 6 Applewood Circle.
Location
State ME
County Cumberland
Zoning Res
Rooms
Family Room Built-Ins, Wood Burning Fireplace
Basement Finished, Full, Exterior Entry, Bulkhead, Interior Entry
Primary Bedroom Level Second
Master Bedroom Second
Bedroom 2 Second
Bedroom 3 Second
Living Room First
Dining Room First Formal
Kitchen First Eat-in Kitchen
Family Room First
Interior
Interior Features Primary Bedroom w/Bath
Heating Multi-Zones, Hot Water, Baseboard
Cooling None
Fireplaces Number 1
Fireplace Yes
Appliance Washer, Refrigerator, Microwave, Electric Range, Dryer, Dishwasher
Exterior
Parking Features 1 - 4 Spaces, Paved, Garage Door Opener, Inside Entrance
Garage Spaces 2.0
View Y/N No
Roof Type Shingle
Street Surface Paved
Garage Yes
Building
Lot Description Cul-De-Sac, Sidewalks, Neighborhood
Sewer Public Sewer
Water Public
Architectural Style Colonial
Structure Type Vinyl Siding,Wood Frame
Others
Energy Description Oil
Read Less
Want to know what your home might be worth? Contact us for a FREE valuation!

Our team is ready to help you sell your home for the highest possible price ASAP







