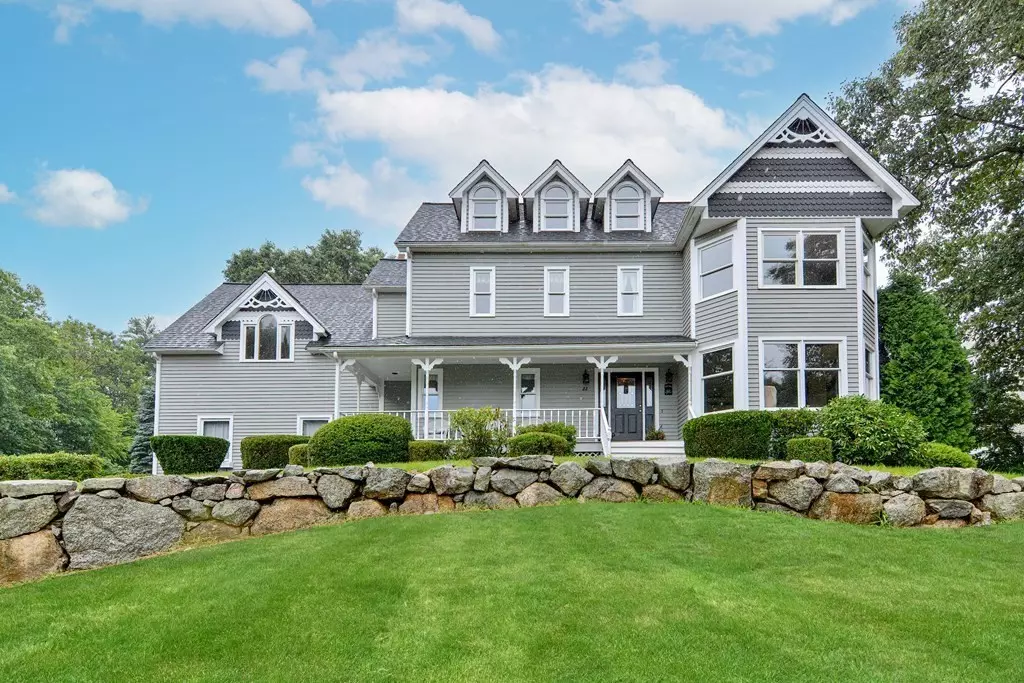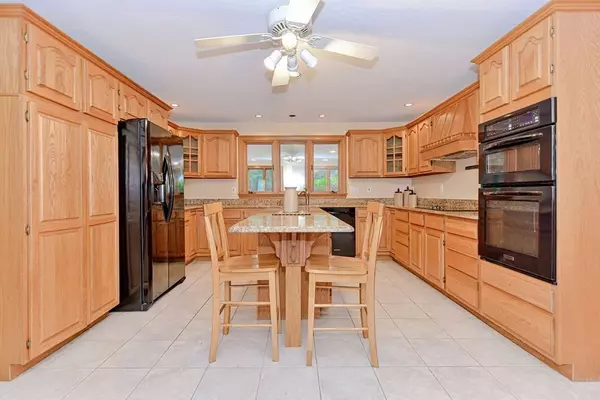$800,000
$799,900
For more information regarding the value of a property, please contact us for a free consultation.
22 Mill Pond Circle Milford, MA 01757
4 Beds
2.5 Baths
3,471 SqFt
Key Details
Sold Price $800,000
Property Type Single Family Home
Sub Type Single Family Residence
Listing Status Sold
Purchase Type For Sale
Square Footage 3,471 sqft
Price per Sqft $230
Subdivision Mill Pond Estates
MLS Listing ID 73134972
Sold Date 09/13/23
Style Colonial
Bedrooms 4
Full Baths 2
Half Baths 1
HOA Y/N false
Year Built 1994
Annual Tax Amount $10,335
Tax Year 2023
Lot Size 1.050 Acres
Acres 1.05
Property Description
Welcome to one of Milford's most sought after subdivisions.This well maintained colonial has 4/5 BEDROOMS, 2.5baths & 4 FLOORS OF LIVING SPACE.The spacious kitchen is perfect for entertaining w/ large center island,built in oven & microwave.The familyrm has a cozy fireplace,vaulted ceiling with 2nd flr balcony overlook.Familyrm opens to a spacious 3 season rm w/ceiling fans& recessed lights, perfect for morning coffee.Formal diningrm & livingrm.Separate wetbar/butlers pantry for entertaining.Half bath completes the 1st flr.Majestic oak tread staircase to 2nd flr w/4bdrms(2 with walkin closets).The main bdrm suite has vaulted ceilings & fireplace.Continue up to the 3RD FLR with sitting area & separate office or bedrm w/large walk in cedar closet. If that's not enough room for you,there is a finished basement w/ built ins & 2 ADDITIONAL storage spaces.The landscaped backyard oasis has an inground pool, shed and plenty green space for backyard games or swingset.New trex front porch&stairs
Location
State MA
County Worcester
Zoning RES
Direction Congress/Highland to Whitewood to Mill Pond
Rooms
Family Room Ceiling Fan(s), Flooring - Hardwood
Primary Bedroom Level Second
Dining Room Flooring - Hardwood, Window(s) - Picture
Kitchen Ceiling Fan(s), Flooring - Stone/Ceramic Tile, Countertops - Stone/Granite/Solid, Kitchen Island, Recessed Lighting
Interior
Interior Features Cedar Closet(s), Recessed Lighting, Ceiling Fan(s), Walk-in Storage, Beadboard, Bonus Room, Sun Room, Play Room, Sitting Room, Central Vacuum
Heating Baseboard, Oil, Electric
Cooling Central Air, Ductless
Flooring Tile, Vinyl, Carpet, Hardwood, Flooring - Wall to Wall Carpet, Flooring - Stone/Ceramic Tile
Fireplaces Number 2
Fireplaces Type Family Room, Master Bedroom
Appliance Oven, Dishwasher, Microwave, Countertop Range, Refrigerator, Washer, Dryer, Utility Connections for Electric Oven, Utility Connections for Electric Dryer
Laundry Second Floor, Washer Hookup
Exterior
Exterior Feature Porch, Patio, Pool - Inground, Sprinkler System
Garage Spaces 2.0
Pool In Ground
Utilities Available for Electric Oven, for Electric Dryer, Washer Hookup
Waterfront false
Roof Type Shingle
Total Parking Spaces 5
Garage Yes
Private Pool true
Building
Foundation Concrete Perimeter
Sewer Private Sewer
Water Public
Others
Senior Community false
Read Less
Want to know what your home might be worth? Contact us for a FREE valuation!

Our team is ready to help you sell your home for the highest possible price ASAP
Bought with Tyler Benotti • ROVI Homes






