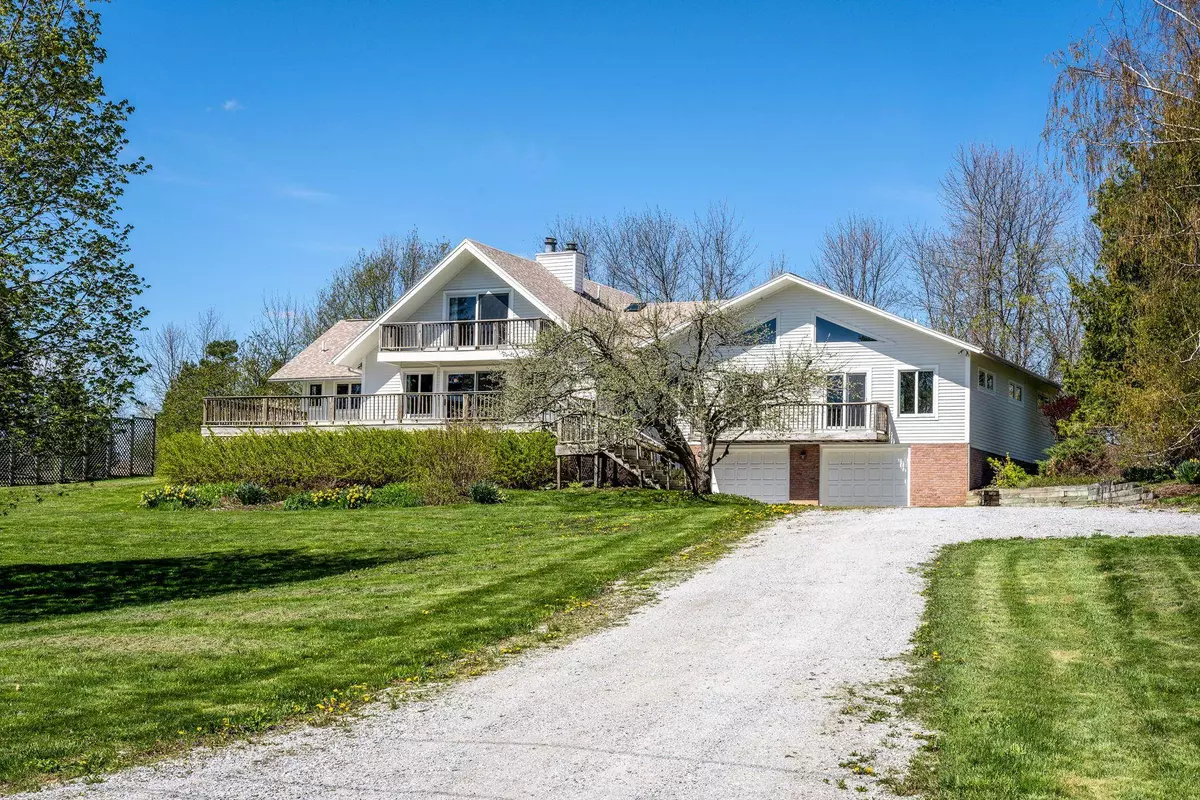Bought with Ingrid Hedbor • Coldwell Banker Islands Realty
$780,000
$775,000
0.6%For more information regarding the value of a property, please contact us for a free consultation.
120 Poor Farm RD Alburgh, VT 05440
5 Beds
4 Baths
5,118 SqFt
Key Details
Sold Price $780,000
Property Type Single Family Home
Sub Type Single Family
Listing Status Sold
Purchase Type For Sale
Square Footage 5,118 sqft
Price per Sqft $152
MLS Listing ID 4952394
Sold Date 08/24/23
Style Contemporary
Bedrooms 5
Full Baths 3
Three Quarter Bath 1
Construction Status Existing
Year Built 1977
Annual Tax Amount $8,727
Tax Year 2022
Lot Size 2.450 Acres
Acres 2.45
Property Description
This single family owned property, built in 1977 with additions and full renovation in the mid-90's, has been lovingly maintained and lived in lightly over the years. Situated on a bluff, the 5000 plus square foot, 5 bedroom, 4 bath contemporary year round home, offers lots of bang for the buck. Enjoy 2 decks, 3 balconies, both a wood burning double sided fireplace and a gas fireplace, as well as a Defiant wood stove in the finished basement. With 120 feet of lakeshore on a 2.45 acre lot, the property sits above the Alburg Passage, which offers access to both the broad lake and the inland sea. Fishing, boating, sailing, swimming and hunting can all be part of your lifestyle. For the pilot, the Northern Lights Airport, a 2000' private turf airfield is right next door. The 625 acre Alburgh Dunes State Park is just down the road, waiting to be enjoyed. Cross the border and Montreal is less than hour away on a good day. New roof is just 3 years old. There is a lot to be had here...come see for yourself!
Location
State VT
County Vt-grand Isle
Area Vt-Grand Isle
Zoning None
Body of Water Lake
Rooms
Basement Entrance Walkout
Basement Bulkhead, Concrete Floor, Daylight, Finished, Insulated, Stairs - Interior, Storage Space, Walkout, Exterior Access
Interior
Interior Features Blinds, Ceiling Fan, Fireplace - Gas, Fireplace - Wood, Fireplaces - 2, Kitchen Island, Kitchen/Dining, Kitchen/Family, Kitchen/Living, Living/Dining, Primary BR w/ BA, Natural Light, Natural Woodwork, Skylight, Vaulted Ceiling, Walk-in Pantry, Window Treatment, Wood Stove Hook-up, Laundry - Basement
Heating Gas - LP/Bottle, Oil, Wood
Cooling Mini Split
Flooring Carpet, Ceramic Tile, Hardwood, Manufactured
Equipment Air Conditioner, CO Detector, Radon Mitigation, Smoke Detector
Exterior
Exterior Feature Brick, Clapboard
Garage Attached
Garage Spaces 2.0
Garage Description Parking Spaces 3 - 5, Unpaved
Utilities Available Cable - Available, Gas - LP/Bottle, High Speed Intrnt -Avail
Waterfront Description Yes
View Y/N Yes
Water Access Desc Yes
View Yes
Roof Type Shingle - Architectural
Building
Lot Description Lake Access, Lake Frontage, Lake View, Landscaped, Open, Slight, Trail/Near Trail, Water View, Wetlands, Wooded
Story 2
Foundation Poured Concrete
Sewer On-Site Septic Exists, Septic
Water Drilled Well
Construction Status Existing
Read Less
Want to know what your home might be worth? Contact us for a FREE valuation!

Our team is ready to help you sell your home for the highest possible price ASAP







