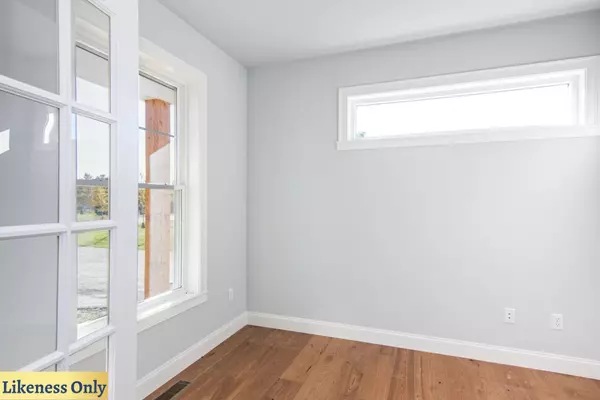Bought with Lipkin Audette Team • Coldwell Banker Hickok and Boardman
$602,014
$596,600
0.9%For more information regarding the value of a property, please contact us for a free consultation.
66 Bonning WAY #2A Shelburne, VT 05482
3 Beds
3 Baths
2,019 SqFt
Key Details
Sold Price $602,014
Property Type Condo
Sub Type Condo
Listing Status Sold
Purchase Type For Sale
Square Footage 2,019 sqft
Price per Sqft $298
Subdivision Bonning Way
MLS Listing ID 4934060
Sold Date 08/30/23
Style Townhouse
Bedrooms 3
Full Baths 2
Half Baths 1
Construction Status New Construction
HOA Fees $150/mo
Year Built 2023
Property Description
*SHELBURNE'S NEWEST NEIGHBORHOOD* Fabulous location is centrally located to easily enjoy the best of Shelburne: walk and bike to the quaint village downtown area for great dining, shopping and more! Just minutes to Lake Champlain, wineries, Shelburne Museum or downtown Burlington. This small community of 8 townhomes is being built by a local Award Winning Builder. Townhomes will feature open style floor plan desirable for today's style of living. Amenities such as great room with cozy gas fireplace open to the kitchen/dining area, spacious kitchen with granite counters, large center island, walk-in pantry, 1st floor office/den, 12 x 12 deck, oversized 2 car garage, storage basement headroom approx 6', mudroom with bench and MBR with large walk-in and spacious bath are just a few of the exciting features. Very unique design built into these townhomes eliminates any living space walls from being shared, so there won't be any noise issues that sometimes occur with shared walls! Each unit has its own private wall separated by 9-10' space...ideal!!! *1/18/23 FOUNDATIONS ARE IN!! FRAMING WILL START BY THE END OF JANUARY WITH COMPLETION IN JULY 2023*
Location
State VT
County Vt-chittenden
Area Vt-Chittenden
Zoning Residential
Rooms
Basement Entrance Interior
Basement Full
Interior
Interior Features Fireplace - Gas
Heating Gas - Natural
Cooling Central AC
Exterior
Exterior Feature Vinyl Siding
Garage Attached
Garage Spaces 2.0
Utilities Available Cable - Available
Amenities Available Master Insurance, Landscaping
Roof Type Shingle - Architectural
Building
Lot Description PRD/PUD
Story 2
Foundation Concrete
Sewer Public
Water Public
Construction Status New Construction
Schools
Elementary Schools Shelburne Community School
Middle Schools Shelburne Community School
School District Shelburne School District
Read Less
Want to know what your home might be worth? Contact us for a FREE valuation!

Our team is ready to help you sell your home for the highest possible price ASAP







