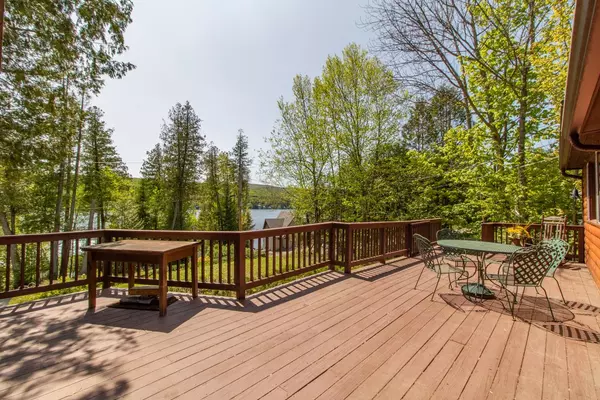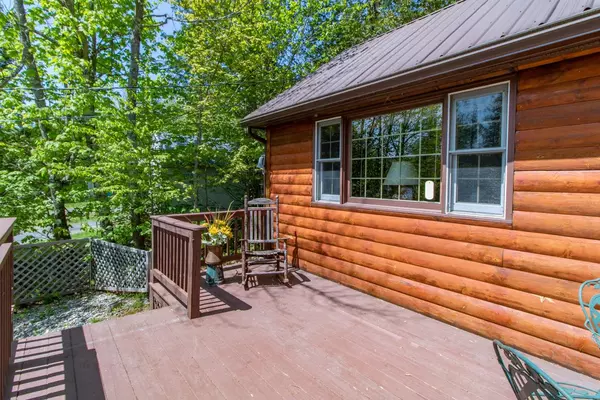Bought with Whitney Poginy • Century 21 Farm & Forest
$325,000
$349,000
6.9%For more information regarding the value of a property, please contact us for a free consultation.
464 Stone Shore RD Glover, VT 05839
2 Beds
2 Baths
1,360 SqFt
Key Details
Sold Price $325,000
Property Type Single Family Home
Sub Type Single Family
Listing Status Sold
Purchase Type For Sale
Square Footage 1,360 sqft
Price per Sqft $238
MLS Listing ID 4953946
Sold Date 08/29/23
Style Log
Bedrooms 2
Full Baths 2
Construction Status Existing
Year Built 1992
Annual Tax Amount $3,687
Tax Year 2022
Lot Size 0.450 Acres
Acres 0.45
Property Sub-Type Single Family
Property Description
In the early morning hours, head out to the deck and enjoy your first cup of joe while imagining the day ahead: dropping a line off your private dock, taking a refreshing swim as the day heats up, maybe a late afternoon paddle, and finally back on the deck for a drink while grilling dinner. Make it happen with this single-level log home situated on .46 acre with a 10' deeded right-of-way to Shadow Lake. The main living area features an open layout, with a cathedral ceiling, exposed beams, and woodstove in the living room. At the other end of the house is the primary bedroom that has an en suite bath with oversized shower, a glass-front propane stove to warm up chilly evenings, and a door to a private covered porch. A sitting room/office is just outside the bedroom door. At the opposite end of the house is another bedroom, and in the middle is a full bath and the laundry room. A 20'x7'6” covered porch looks out over the sloping backyard, where there's plenty of space for a garden, games, pets, and kids. Canoes, kayaks, paddleboards, water toys, lawn equipment, and more can be stored in the 3-stall shed.
Location
State VT
County Vt-orleans
Area Vt-Orleans
Zoning None
Body of Water Lake
Rooms
Basement Crawl Space, Dirt
Interior
Interior Features Cathedral Ceiling, Cedar Closet, Ceiling Fan, Kitchen Island, Kitchen/Dining, Kitchen/Living, Primary BR w/ BA, Natural Light, Natural Woodwork, Skylight, Storage - Indoor, Laundry - 1st Floor
Heating Gas - LP/Bottle, Wood
Cooling Wall AC Units
Flooring Combination
Equipment Air Conditioner, Stove-Gas, Stove-Wood
Exterior
Exterior Feature Log Siding
Garage Description Driveway, Off Street, On-Site
Utilities Available Internet - Cable
Waterfront Description Yes
View Y/N Yes
Water Access Desc Yes
View Yes
Roof Type Standing Seam
Building
Lot Description Lake Access
Story 1
Foundation Pier/Column, Post/Piers
Sewer Septic
Water Drilled Well
Construction Status Existing
Schools
Elementary Schools Glover Community School
High Schools Lake Region Union High Sch
School District Lake Region Uhsd 24
Read Less
Want to know what your home might be worth? Contact us for a FREE valuation!

Our team is ready to help you sell your home for the highest possible price ASAP







