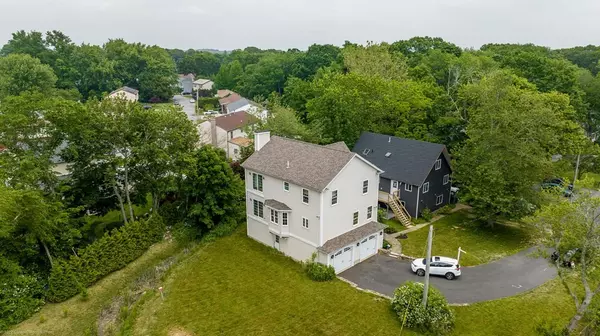$585,000
$589,900
0.8%For more information regarding the value of a property, please contact us for a free consultation.
106 David St Fall River, MA 02720
3 Beds
3 Baths
3,017 SqFt
Key Details
Sold Price $585,000
Property Type Single Family Home
Sub Type Single Family Residence
Listing Status Sold
Purchase Type For Sale
Square Footage 3,017 sqft
Price per Sqft $193
MLS Listing ID 73122054
Sold Date 08/25/23
Style Colonial
Bedrooms 3
Full Baths 3
HOA Y/N false
Year Built 2006
Annual Tax Amount $6,741
Tax Year 2023
Lot Size 6,534 Sqft
Acres 0.15
Property Sub-Type Single Family Residence
Property Description
Welcome to this 3 bed, 3 bath colonial situated in a peaceful neighborhood at the end of a dead-end street while still being close to the amenities that Fall River has to offer. As you enter this home, you'll be greeted by the inviting open floor plan allowing for seamless interaction between the kitchen, dining, & living room all connected by gleaming hardwood floors. High ceilings and natural light abound illuminating the space and creating an airy feel. Follow the beautiful staircase to the second level where you'll find 3 spacious bedrooms providing ample space for the entire family. The primary bedroom features cathedral ceilings, fireplace, walk in closet, & large ensuite complete with soaking tub and walk in shower. In the basement level you will find a bonus space with fireplace and a full bathroom, along with the attached two car garage. Don't miss out on this opportunity to make 106 David St your new home!
Location
State MA
County Bristol
Zoning S
Direction Please Use GPS
Rooms
Basement Full, Finished, Walk-Out Access, Garage Access
Interior
Heating Forced Air, Natural Gas
Cooling Central Air
Flooring Tile, Hardwood
Fireplaces Number 1
Appliance Range, Dishwasher, Disposal, Microwave, Refrigerator, Washer, Dryer, Utility Connections for Gas Oven
Exterior
Exterior Feature Porch
Garage Spaces 2.0
Community Features Public Transportation, Shopping, Pool, Tennis Court(s), Park, Medical Facility, Laundromat, Highway Access, Public School
Utilities Available for Gas Oven
View Y/N Yes
View City View(s)
Roof Type Shingle
Total Parking Spaces 6
Garage Yes
Building
Foundation Concrete Perimeter
Sewer Public Sewer
Water Public
Architectural Style Colonial
Others
Senior Community false
Acceptable Financing Contract
Listing Terms Contract
Read Less
Want to know what your home might be worth? Contact us for a FREE valuation!

Our team is ready to help you sell your home for the highest possible price ASAP
Bought with Matthew J. Walsh • Keller Williams Elite






