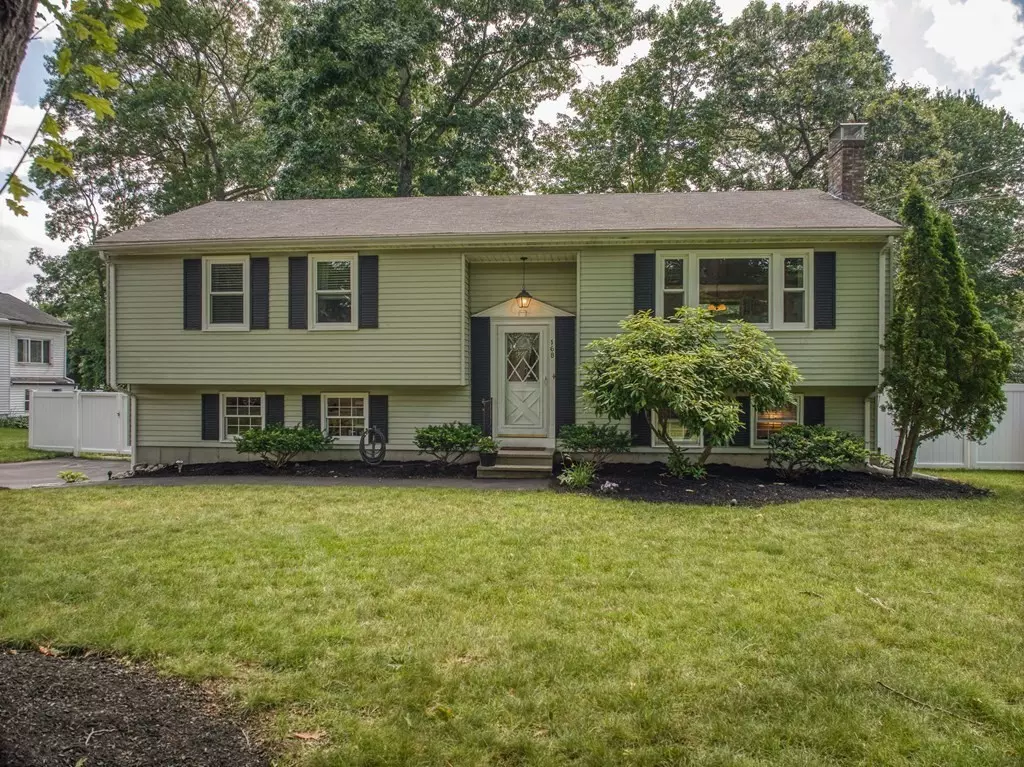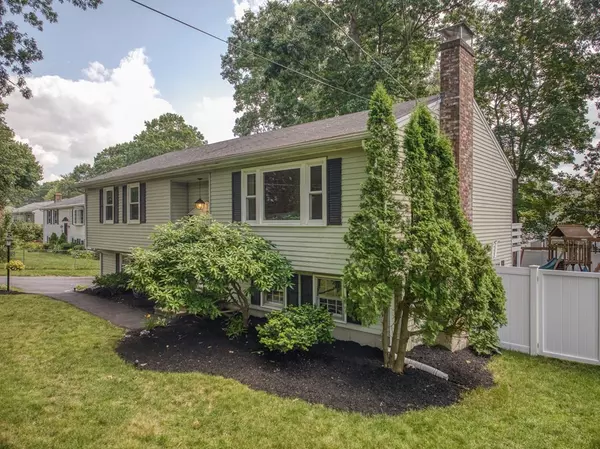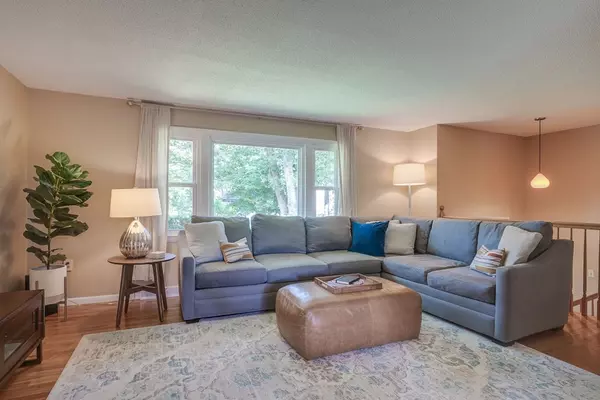$570,000
$539,000
5.8%For more information regarding the value of a property, please contact us for a free consultation.
168 Highland St Milford, MA 01757
3 Beds
2 Baths
2,028 SqFt
Key Details
Sold Price $570,000
Property Type Single Family Home
Sub Type Single Family Residence
Listing Status Sold
Purchase Type For Sale
Square Footage 2,028 sqft
Price per Sqft $281
MLS Listing ID 73134519
Sold Date 08/24/23
Bedrooms 3
Full Baths 1
Half Baths 2
HOA Y/N false
Year Built 1973
Annual Tax Amount $5,163
Tax Year 2023
Lot Size 10,890 Sqft
Acres 0.25
Property Description
Beautifully maintained home in N Milford sited on .25 acres w/large, level fenced backyard. Pride of ownership shows immediately outside & throughout this lovely, updated home. Main floor includes a kitchen w/SS appls, granite counters & gas cooking, dining room w/the warmth of natural lighting & access to the deck & spacious living room. Hardwds throughout main level. Beautiful main suite w private half bath. Two additional bedrms in mint condition. The main bathrm is updated & chic w/wainscoting & newly glazed white shower/tub. Expansive LL provides a terrific family room w/FP, play area, laundry, area for a home office, gym, updated half bath, new plastered ceiling, new flooring & access to the outdoors. Updates: 2022 new asphalt driveway ~ 2019 A/C condenser, new gas furnace, tankless hot water heater, granite countertops, new vinyl privacy fence enclosing backyard w/side gate & 10 ft gate for large items, fridge/DW/microwave/gas range all <=5yrs. This home exudes loving care.
Location
State MA
County Worcester
Zoning RB
Direction Whitewood Rd. to Highland St. or Congress St to N Vine St to Highland St.
Rooms
Family Room Closet, Flooring - Vinyl, Exterior Access, Open Floorplan, Lighting - Sconce
Basement Full, Finished, Walk-Out Access, Interior Entry, Garage Access, Concrete
Primary Bedroom Level First
Dining Room Flooring - Hardwood, Exterior Access, Open Floorplan, Slider, Lighting - Overhead
Kitchen Flooring - Hardwood, Dining Area, Countertops - Stone/Granite/Solid, Stainless Steel Appliances, Gas Stove, Lighting - Overhead
Interior
Interior Features Lighting - Overhead, Exercise Room, Internet Available - Broadband, High Speed Internet
Heating Forced Air, Natural Gas
Cooling Central Air
Flooring Tile, Vinyl, Hardwood
Fireplaces Number 1
Fireplaces Type Family Room
Appliance Range, Dishwasher, Microwave, Refrigerator, Dryer, Utility Connections for Gas Range, Utility Connections for Electric Dryer
Laundry Flooring - Vinyl, Electric Dryer Hookup, Washer Hookup, Lighting - Overhead, In Basement
Exterior
Exterior Feature Deck - Wood, Patio, Rain Gutters, Decorative Lighting, Screens, Fenced Yard
Garage Spaces 1.0
Fence Fenced/Enclosed, Fenced
Community Features Shopping, Park, Walk/Jog Trails, Golf, Medical Facility, Bike Path, Highway Access, House of Worship, Private School, Public School, University
Utilities Available for Gas Range, for Electric Dryer, Washer Hookup
Waterfront false
Roof Type Shingle
Total Parking Spaces 4
Garage Yes
Building
Lot Description Easements, Cleared, Level
Foundation Concrete Perimeter
Sewer Public Sewer
Water Public
Others
Senior Community false
Acceptable Financing Contract
Listing Terms Contract
Read Less
Want to know what your home might be worth? Contact us for a FREE valuation!

Our team is ready to help you sell your home for the highest possible price ASAP
Bought with Kristen LeMay • Avenue Real Estate






