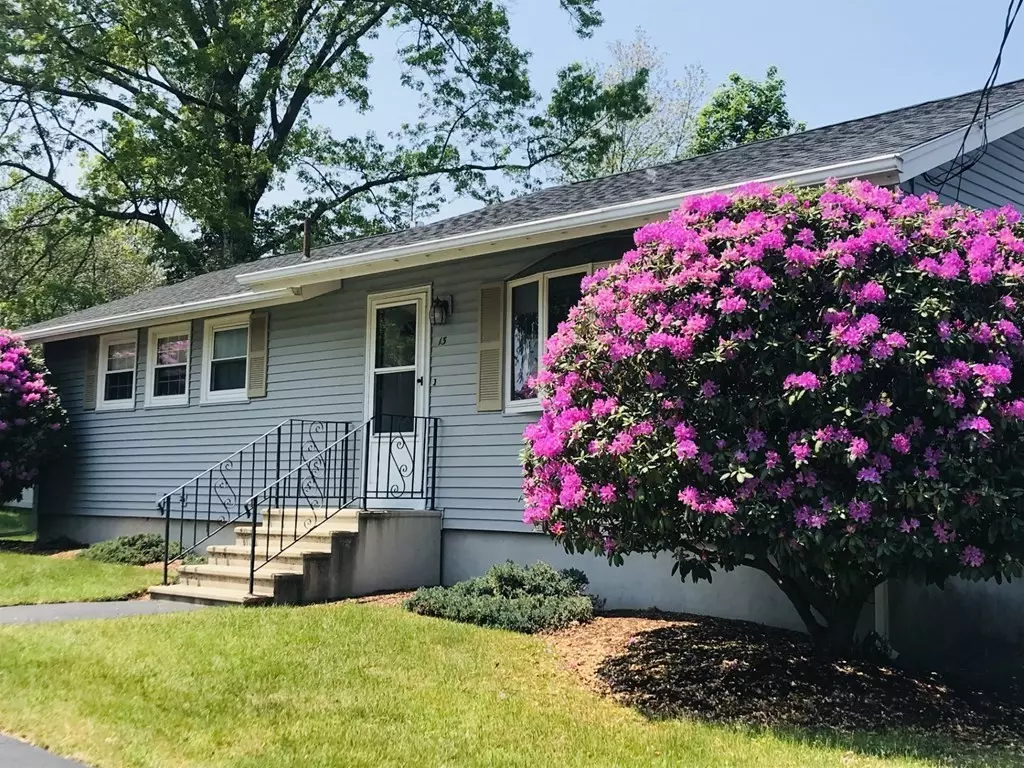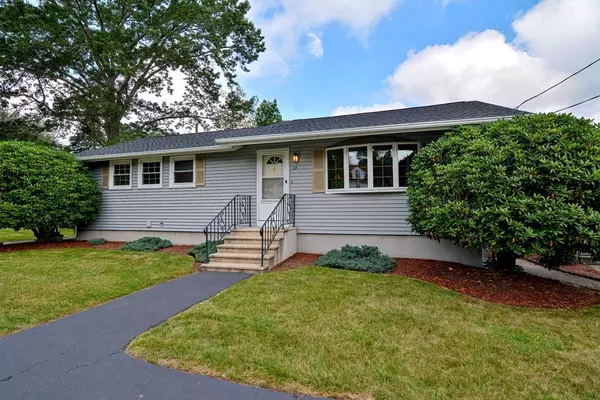$452,000
$419,900
7.6%For more information regarding the value of a property, please contact us for a free consultation.
13 Vassar Dr Milford, MA 01757
3 Beds
1 Bath
1,056 SqFt
Key Details
Sold Price $452,000
Property Type Single Family Home
Sub Type Single Family Residence
Listing Status Sold
Purchase Type For Sale
Square Footage 1,056 sqft
Price per Sqft $428
MLS Listing ID 73135090
Sold Date 08/24/23
Style Ranch
Bedrooms 3
Full Baths 1
HOA Y/N false
Year Built 1968
Annual Tax Amount $4,604
Tax Year 2023
Lot Size 0.280 Acres
Acres 0.28
Property Description
Welcome HOME to this move-in ready Ranch style home in desirable neighborhood. Enjoy this one level living, complete with newly refinished hardwood floors throughout, granite kitchen countertops with newer appliances included. This home comes with newer heating system, Central AC and additional bonus living space in the basement to update as you'd like. The BIG things have been done for you with this home... Windows have been updated, new Roof (approx. 2 years), washer and dryer also included. Beautiful level yard with shed and partially fenced backyard for your outdoor entertaining enjoyment. Close to schools, shops, restaurants, park, walking/biking trail, Milford Regional Hospital and major routes - 109, 140, 16, I495, I-95. Don't miss out on this one! DEADLINE FOR ANY / ALL OFFERS (HIGHEST AND BEST) IS TUES., JULY 18 BY 9AM.
Location
State MA
County Worcester
Zoning RB
Direction USE GPS. Highland St. to Purdue to Vassar.
Rooms
Basement Full, Partially Finished, Bulkhead, Sump Pump, Concrete
Primary Bedroom Level Main, First
Dining Room Flooring - Hardwood, Deck - Exterior, Slider, Lighting - Pendant
Kitchen Flooring - Vinyl, Countertops - Stone/Granite/Solid, Deck - Exterior, Lighting - Pendant
Interior
Interior Features Bonus Room, Internet Available - Unknown
Heating Forced Air, Natural Gas
Cooling Central Air
Flooring Tile, Vinyl, Hardwood
Appliance Range, Dishwasher, Disposal, Microwave, Refrigerator, Washer, Dryer, Utility Connections for Gas Oven, Utility Connections for Electric Dryer
Laundry Electric Dryer Hookup, Exterior Access, In Basement, Washer Hookup
Exterior
Exterior Feature Deck - Wood, Rain Gutters, Storage, Screens
Fence Fenced/Enclosed
Community Features Public Transportation, Shopping, Pool, Tennis Court(s), Park, Walk/Jog Trails, Golf, Medical Facility, Laundromat, Bike Path, Highway Access, House of Worship, Public School, Sidewalks
Utilities Available for Gas Oven, for Electric Dryer, Washer Hookup
Waterfront false
Roof Type Shingle
Total Parking Spaces 3
Garage No
Building
Lot Description Level
Foundation Concrete Perimeter
Sewer Public Sewer
Water Public
Schools
Elementary Schools Woodland/Milfod
Middle Schools Stacy Middle
High Schools Milford High
Others
Senior Community false
Acceptable Financing Contract
Listing Terms Contract
Read Less
Want to know what your home might be worth? Contact us for a FREE valuation!

Our team is ready to help you sell your home for the highest possible price ASAP
Bought with Diane Coffey Chaput • Berkshire Hathaway HomeServices Commonwealth Real Estate






