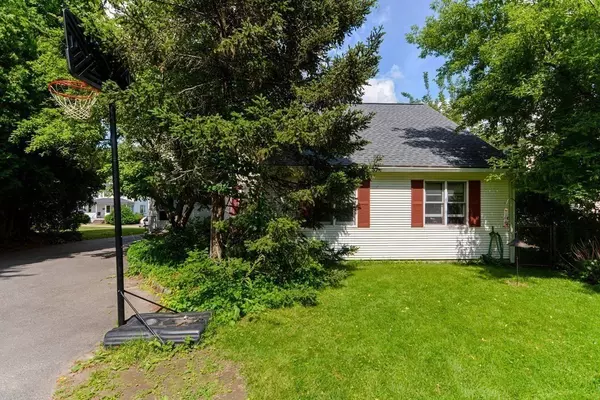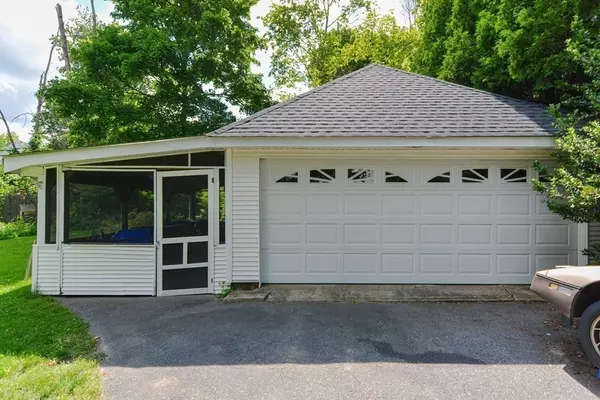$670,000
$629,900
6.4%For more information regarding the value of a property, please contact us for a free consultation.
38-38A Grant Street Milford, MA 01757
6 Beds
3.5 Baths
2,865 SqFt
Key Details
Sold Price $670,000
Property Type Multi-Family
Sub Type 2 Family - 2 Units Side by Side
Listing Status Sold
Purchase Type For Sale
Square Footage 2,865 sqft
Price per Sqft $233
MLS Listing ID 73129216
Sold Date 08/24/23
Bedrooms 6
Full Baths 3
Half Baths 1
Year Built 1910
Annual Tax Amount $7,167
Tax Year 2023
Lot Size 10,018 Sqft
Acres 0.23
Property Description
OFFERS DUE Sunday 7/2 by 6pm! Excellent opportunity for owner occupant or investors with this unique duplex style 2-family home located in desirable town park neighborhood. Owners Unit 1 will be delivered vacant and offers the ability to live on one level w/1st floor bedroom, full bath w/shower & laundry, and a separate 2nd floor bdrm suite w/full bath. There is very nice outdoor space with 2-car detached garage, screened patio and a private fenced yard. Unit 2 offers very spacious living w/ 4 bedrooms and 1.5 baths. large kitchen, dining & living w/enclosed sunporch entrance, hardwood floors, gas heat, central AC, walk up 3rd floor attic that would be easy to finish, full basement w/washer/dryer hookups & more. Both units are move-in ready, all appliances are included. New Roof 2021 on home & garage, Gas heat & HW, Separate utilities, separate driveways, storage shed, town water/sewer, walk to park & schools. Worth a look!
Location
State MA
County Worcester
Zoning RA
Direction Purchase St. to Walnut St. to Grant St.
Rooms
Basement Full, Crawl Space, Interior Entry, Bulkhead, Sump Pump, Concrete, Unfinished
Interior
Interior Features Unit 1(Ceiling Fans, Bathroom with Shower Stall, Bathroom With Tub & Shower), Unit 2(Ceiling Fans, Storage, Upgraded Cabinets, Bathroom With Tub & Shower, Country Kitchen, Open Floor Plan), Unit 1 Rooms(Living Room, Kitchen), Unit 2 Rooms(Living Room, Dining Room, Kitchen, Mudroom, Sunroom)
Heating Unit 1(Hot Water Baseboard, Gas), Unit 2(Forced Air, Gas)
Cooling Unit 2(Central Air)
Flooring Wood, Carpet, Varies Per Unit, Hardwood, Parquet, Unit 1(undefined), Unit 2(Hardwood Floors)
Appliance Utility Connections for Gas Range, Utility Connections for Electric Dryer
Laundry Washer Hookup, Unit 1 Laundry Room, Unit 1(Washer Hookup, Dryer Hookup)
Exterior
Exterior Feature Porch, Porch - Enclosed, Patio, Gutters, Storage Shed, Screens
Garage Spaces 2.0
Fence Fenced/Enclosed
Community Features Shopping, Tennis Court(s), Park, Walk/Jog Trails, Medical Facility, Bike Path, Highway Access, House of Worship, Public School, Sidewalks
Utilities Available for Gas Range, for Electric Dryer, Washer Hookup
Waterfront false
Roof Type Shingle
Total Parking Spaces 8
Garage Yes
Building
Lot Description Gentle Sloping, Level
Story 5
Foundation Concrete Perimeter, Stone
Sewer Public Sewer
Water Public, Individual Meter
Others
Senior Community false
Acceptable Financing Contract
Listing Terms Contract
Read Less
Want to know what your home might be worth? Contact us for a FREE valuation!

Our team is ready to help you sell your home for the highest possible price ASAP
Bought with Raquel Franco • Capital Real Estate Group LLC






