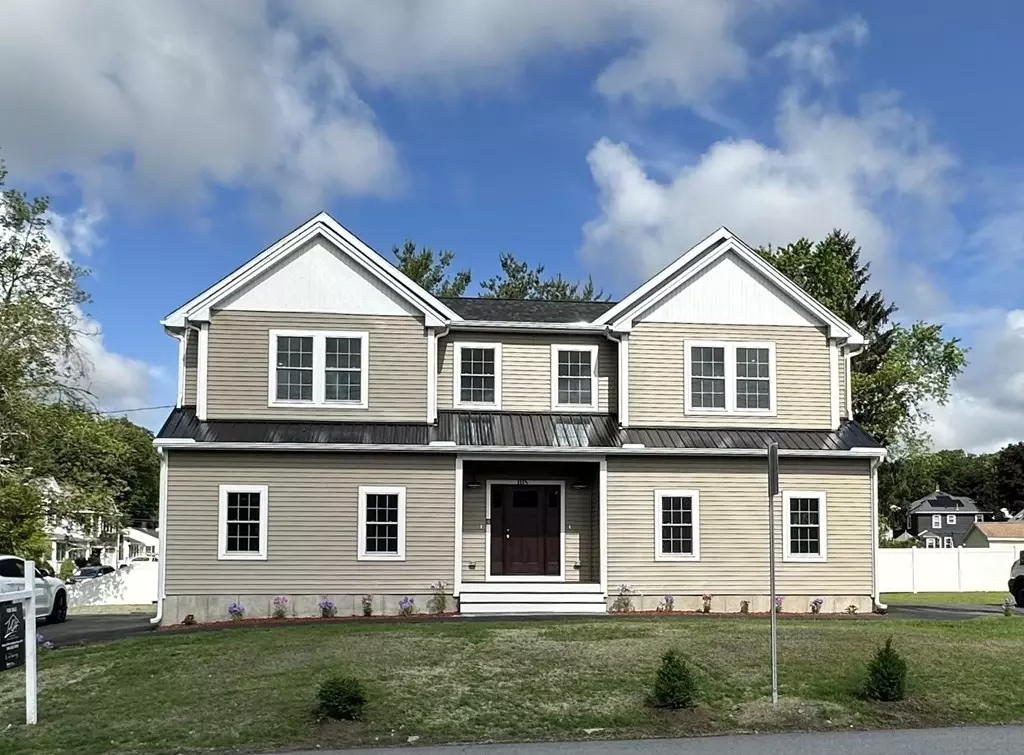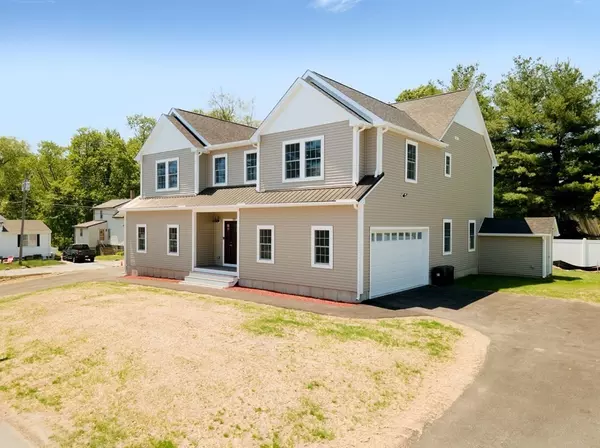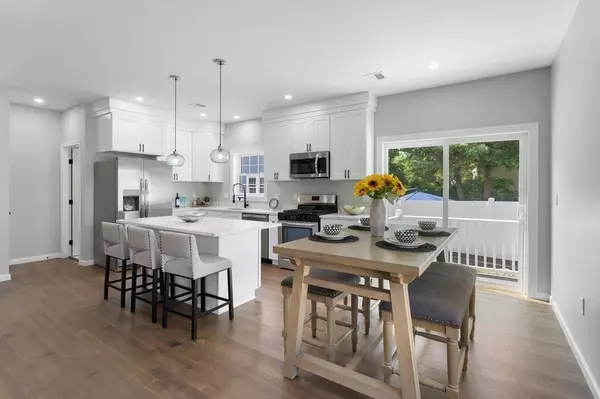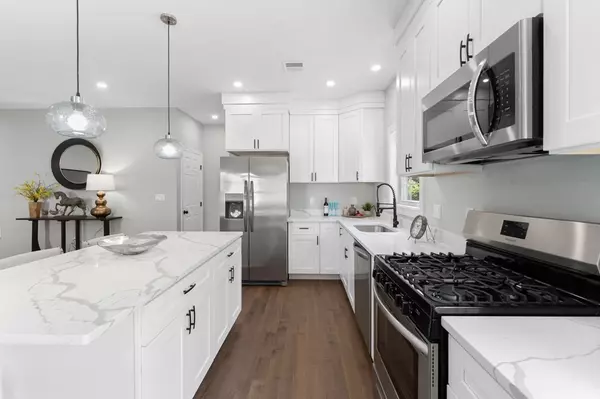$535,000
$525,000
1.9%For more information regarding the value of a property, please contact us for a free consultation.
105 Depot Street #A Milford, MA 01757
3 Beds
2.5 Baths
1,757 SqFt
Key Details
Sold Price $535,000
Property Type Condo
Sub Type Condominium
Listing Status Sold
Purchase Type For Sale
Square Footage 1,757 sqft
Price per Sqft $304
MLS Listing ID 73118092
Sold Date 08/16/23
Bedrooms 3
Full Baths 2
Half Baths 1
HOA Y/N false
Year Built 2023
Tax Year 2023
Property Description
Stunning NEW CONSTRUCTION featuring 9' ceilings, oversized windows that invite in the natural light all in a wide open floor plan. You will not be disappointed with the gorgeous engineered hardwood flooring throughout the entire 1st floor, gorgeous kitchen with sensational white 42’ tall cabinetry with super sophisticated crown molding, large center island, quartz counters, stainless appliances, & generous dining area. Bright and spacious family room, & powder room, and wonderful entry-way. Head upstairs where you will find the incredible primary ensuite, compete with oversized walk-in tile shower with bench seat, & gorgeous double vanity with quartz. Enjoy the second floor laundry, 2 additional graciously sized bedrooms, and the oversized 2 car garage and still have room to expand to the basement with full staircase and portico style entrance. If you have not seen it, you should…you will LOVE IT!
Location
State MA
County Worcester
Zoning RA
Direction Corner of Depot and Fruit
Rooms
Family Room Flooring - Wood, Recessed Lighting
Basement Y
Primary Bedroom Level Second
Dining Room Flooring - Wood, Recessed Lighting, Slider
Kitchen Flooring - Wood, Countertops - Stone/Granite/Solid, Cabinets - Upgraded, Deck - Exterior, Open Floorplan, Recessed Lighting, Stainless Steel Appliances, Pot Filler Faucet
Interior
Heating Forced Air, Natural Gas
Cooling Central Air
Flooring Tile, Carpet, Engineered Hardwood
Appliance Range, Dishwasher, Microwave, Refrigerator, Utility Connections for Gas Range
Laundry Second Floor
Exterior
Garage Spaces 2.0
Utilities Available for Gas Range
Waterfront false
Total Parking Spaces 3
Garage Yes
Building
Story 3
Sewer Public Sewer
Water Public
Others
Senior Community false
Read Less
Want to know what your home might be worth? Contact us for a FREE valuation!

Our team is ready to help you sell your home for the highest possible price ASAP
Bought with Kim Walker Chin • Coldwell Banker Realty - Cambridge






