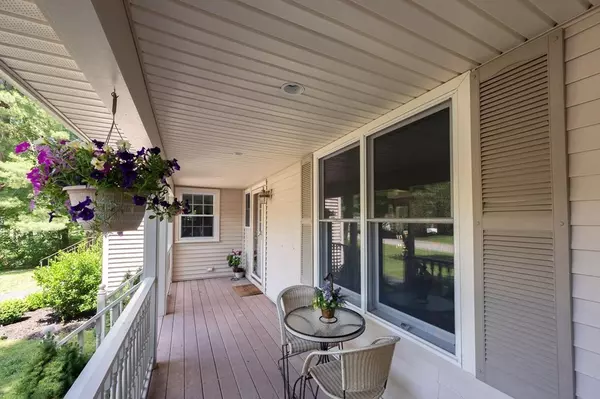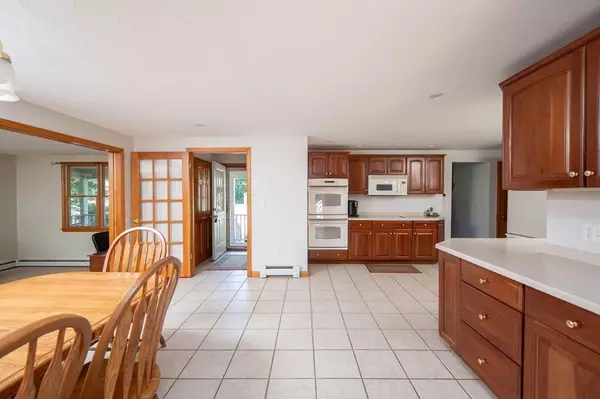$700,000
$625,000
12.0%For more information regarding the value of a property, please contact us for a free consultation.
114 Andrew Ln Hanson, MA 02341
3 Beds
2.5 Baths
2,674 SqFt
Key Details
Sold Price $700,000
Property Type Single Family Home
Sub Type Single Family Residence
Listing Status Sold
Purchase Type For Sale
Square Footage 2,674 sqft
Price per Sqft $261
MLS Listing ID 73135598
Sold Date 08/21/23
Style Gambrel /Dutch
Bedrooms 3
Full Baths 2
Half Baths 1
HOA Y/N false
Year Built 1969
Annual Tax Amount $7,568
Tax Year 2023
Lot Size 0.690 Acres
Acres 0.69
Property Description
Incredible opportunity in Hanson! This home has been beautifully maintained by the current owners for the last 27 years! The original home was expanded in 2003 to include a new family room, large open kitchen, and a master suite with private office/nursery space, master bath with double sinks, and impressive walk-in closet. In addition, there are 3 additional bedrooms all with hardwood floors and 2 additional bathrooms. Downstairs the walls have all been freshly painted and the hardwood floors refinished. This home works very well for those needing a home office with a private first floor den. Outside, the back deck has a brand new rail system overlooking a private fenced-in backyard complete with a pool! This quiet neighborhood is the perfect spot to call home. Located only 3 miles from the commuter rail and seconds to shopping, new owners get the opportunity to enjoy the peace of the countryside with the convenience of accessing the city and local amenities. Showings begin Friday!
Location
State MA
County Plymouth
Zoning 100
Direction Gorwin Drive to Andrew Lane
Rooms
Family Room Ceiling Fan(s), Flooring - Wall to Wall Carpet, Open Floorplan, Recessed Lighting
Basement Full
Primary Bedroom Level Second
Dining Room Flooring - Hardwood
Kitchen Flooring - Stone/Ceramic Tile, Dining Area, Countertops - Stone/Granite/Solid, Deck - Exterior, Exterior Access, Open Floorplan, Recessed Lighting
Interior
Interior Features Closet, Office, Exercise Room, Foyer, Bonus Room
Heating Baseboard, Oil, Fireplace(s)
Cooling None
Flooring Wood, Tile, Carpet, Flooring - Hardwood, Flooring - Stone/Ceramic Tile
Fireplaces Number 1
Appliance Utility Connections for Electric Range, Utility Connections for Electric Dryer
Laundry Washer Hookup
Exterior
Exterior Feature Porch, Deck - Wood, Pool - Above Ground, Storage
Pool Above Ground
Community Features Public Transportation, Shopping, Walk/Jog Trails, House of Worship, Public School
Utilities Available for Electric Range, for Electric Dryer, Washer Hookup, Generator Connection
Roof Type Shingle
Total Parking Spaces 4
Garage No
Private Pool true
Building
Foundation Concrete Perimeter
Sewer Private Sewer
Water Public
Schools
High Schools Whitman/Hanson
Others
Senior Community false
Acceptable Financing Contract
Listing Terms Contract
Read Less
Want to know what your home might be worth? Contact us for a FREE valuation!

Our team is ready to help you sell your home for the highest possible price ASAP
Bought with Farron Lomot • Compass






