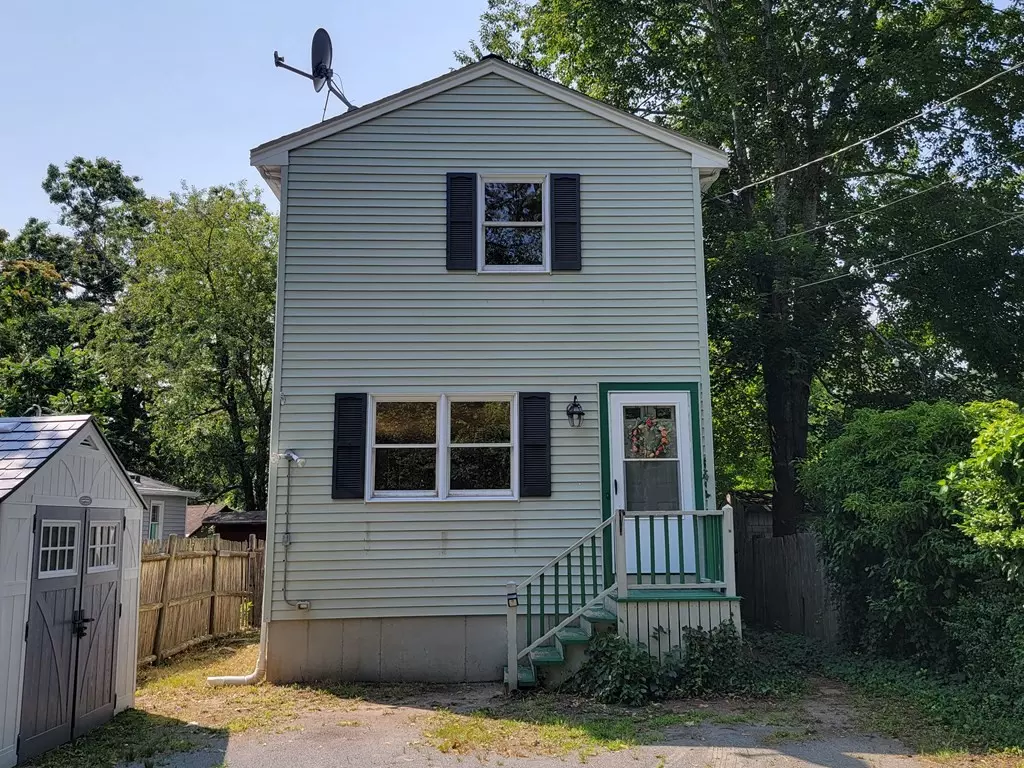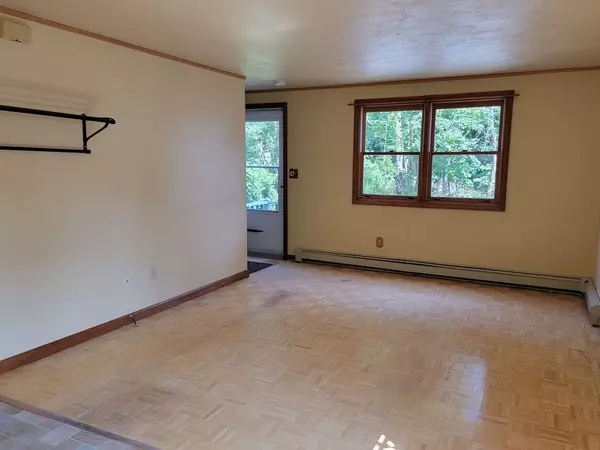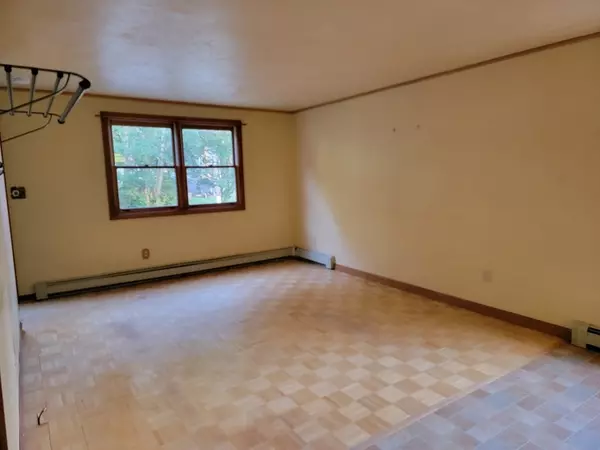$360,000
$339,900
5.9%For more information regarding the value of a property, please contact us for a free consultation.
138 Milford St Hanson, MA 02341
3 Beds
1.5 Baths
1,672 SqFt
Key Details
Sold Price $360,000
Property Type Single Family Home
Sub Type Single Family Residence
Listing Status Sold
Purchase Type For Sale
Square Footage 1,672 sqft
Price per Sqft $215
MLS Listing ID 73135757
Sold Date 08/14/23
Style Colonial
Bedrooms 3
Full Baths 1
Half Baths 1
HOA Y/N false
Year Built 1989
Annual Tax Amount $4,937
Tax Year 2023
Lot Size 4,791 Sqft
Acres 0.11
Property Description
Welcome to Monponsett! This homey colonial is located in a quiet neighborhood, close to Twin Lakes with a public boat launch, and a short drive to the commuter rail station. There's plenty of space to spread out and enjoy the open-concept living room, dining room, and kitchen. There's even a half bath with laundry on the first floor! Head upstairs to find 3 bedrooms and a full bath. What more do you need? How about a NEWLY FINISHED LOWER LEVEL - flooring, walls, recessed lighting, everything. This bright, clean area would make a perfect home office, rec room, exercise area, or whatever you need. Step outside to find a large, usable yard with decks for summertime fun. Move right in and bring your decorating ideas to make this house your home. Please park only on the odd-numbered side of the street for open houses.
Location
State MA
County Plymouth
Zoning Res A
Direction Monponsett St (Rt. 58) to Ocean Ave to Milford St. GPS sometimes needs Halifax for the town.
Rooms
Basement Full, Finished
Primary Bedroom Level Second
Dining Room Flooring - Vinyl
Kitchen Flooring - Vinyl
Interior
Interior Features Bonus Room
Heating Baseboard, Natural Gas
Cooling Wall Unit(s)
Flooring Flooring - Laminate
Appliance Range, Dishwasher, Refrigerator, Washer, Dryer, Utility Connections for Gas Range
Laundry First Floor
Exterior
Community Features Public Transportation, Shopping
Utilities Available for Gas Range
Waterfront Description Beach Front, Lake/Pond, 3/10 to 1/2 Mile To Beach
Roof Type Shingle
Total Parking Spaces 2
Garage No
Building
Lot Description Level
Foundation Concrete Perimeter
Sewer Private Sewer
Water Public
Others
Senior Community false
Acceptable Financing Estate Sale
Listing Terms Estate Sale
Read Less
Want to know what your home might be worth? Contact us for a FREE valuation!

Our team is ready to help you sell your home for the highest possible price ASAP
Bought with Beth Tassinari • Century 21 Tassinari & Assoc.






