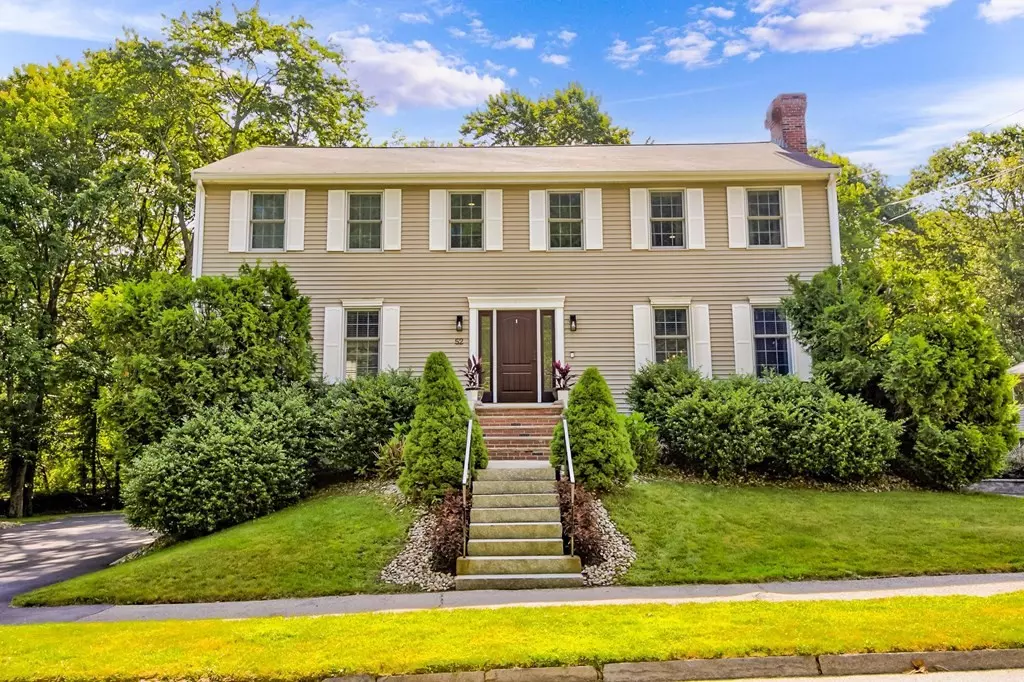$699,000
$699,000
For more information regarding the value of a property, please contact us for a free consultation.
52 Woodridge Milford, MA 01757
4 Beds
3.5 Baths
2,996 SqFt
Key Details
Sold Price $699,000
Property Type Single Family Home
Sub Type Single Family Residence
Listing Status Sold
Purchase Type For Sale
Square Footage 2,996 sqft
Price per Sqft $233
MLS Listing ID 73125624
Sold Date 08/10/23
Style Colonial
Bedrooms 4
Full Baths 3
Half Baths 1
HOA Y/N false
Year Built 1998
Annual Tax Amount $7,237
Tax Year 2023
Lot Size 0.360 Acres
Acres 0.36
Property Description
Nestled in a sought-after location, its captivating charm, luxurious amenities, & breathtaking surroundings, this residence offers a truly unparalleled living experience. Admire meticulous attention to detail & the seamless blend of elegance & modern design. Thoughtfully crafted floor plan maximizes both space & functionality. The heart of the home is a stunning, open-concept living area w. pellet stove that serves as the perfect backdrop for creating unforgettable memories w. family & friends. Gourmet kitchen boasts top-of-the-line appliances (incl double convection Jenn air ovens, indoor grill), sleek granite & ample storage. Primary suite is a sanctuary of relaxation, featuring a lavish spa quality en-suite bathroom with double vanity & heated floor. Gameroom allows for well-deserved quiet time. Bonus basement level suite w. full bath. Deck & yard combo are the ultimate retreat for BBQ’s & promise endless fun & relaxation.Plenty of walkable attic storage space.Your dream home awaits
Location
State MA
County Worcester
Zoning RB
Direction Silver Hill Road to Whitewood road to Woodridge (Use GPS)
Rooms
Family Room Flooring - Hardwood, Crown Molding
Basement Full, Finished, Walk-Out Access, Interior Entry, Garage Access
Primary Bedroom Level Second
Dining Room Flooring - Hardwood, French Doors, Chair Rail, Crown Molding
Kitchen Flooring - Hardwood, Dining Area, Countertops - Stone/Granite/Solid, Open Floorplan, Slider
Interior
Interior Features Bathroom - Full, Countertops - Stone/Granite/Solid, Bathroom, Bonus Room
Heating Baseboard, Oil
Cooling Central Air
Flooring Tile, Marble, Hardwood, Flooring - Stone/Ceramic Tile, Flooring - Vinyl
Fireplaces Number 2
Fireplaces Type Living Room, Wood / Coal / Pellet Stove
Appliance Range, Dishwasher, Disposal, Countertop Range, Refrigerator, Washer, Dryer, Utility Connections for Electric Range
Laundry First Floor
Exterior
Garage Spaces 2.0
Community Features Shopping, Park, Walk/Jog Trails, Medical Facility, Bike Path, Highway Access
Utilities Available for Electric Range
Waterfront false
Waterfront Description Stream
Roof Type Shingle
Total Parking Spaces 4
Garage Yes
Building
Lot Description Corner Lot, Wooded
Foundation Concrete Perimeter
Sewer Public Sewer
Water Public
Others
Senior Community false
Read Less
Want to know what your home might be worth? Contact us for a FREE valuation!

Our team is ready to help you sell your home for the highest possible price ASAP
Bought with Faina Shapiro • Berkshire Hathaway HomeServices Page Realty






