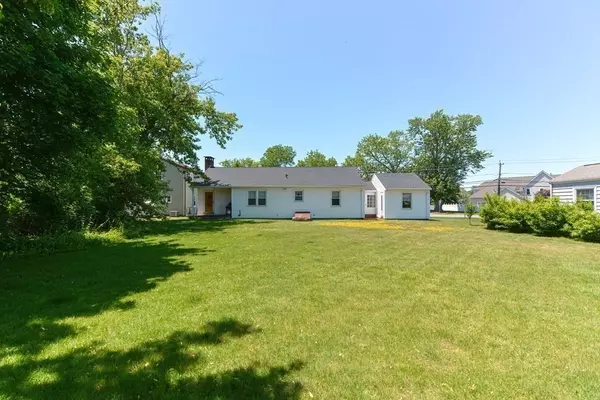$435,000
$449,900
3.3%For more information regarding the value of a property, please contact us for a free consultation.
21 Cedar St. Milford, MA 01757
2 Beds
1 Bath
1,606 SqFt
Key Details
Sold Price $435,000
Property Type Single Family Home
Sub Type Single Family Residence
Listing Status Sold
Purchase Type For Sale
Square Footage 1,606 sqft
Price per Sqft $270
MLS Listing ID 73121018
Sold Date 08/08/23
Style Ranch
Bedrooms 2
Full Baths 1
HOA Y/N false
Year Built 1951
Annual Tax Amount $4,338
Tax Year 2023
Lot Size 0.330 Acres
Acres 0.33
Property Description
Highly sought after well maintained custom oversized Ranch built with cedar framing. This Home offers 2 spacious bedrooms carpeted with hardwood flooring under in great condition, 1 full bath, front to back living room with fireplace and hardwood floors, spacious kitchen w / ceramic tile & maple cabinets, large dining room with 2 built in corner cabinets and hardwood floors, lots of storage space including a cedar closet, huge lower level with fireplace waiting to be finished!, covered porch in the back leading to very nice sized level backyard, great for family gatherings, 1 car garage connected to a breezeway with slate floor. New roof that is approximately 5 1/2 years old.
Location
State MA
County Worcester
Zoning RB
Direction Route 85 is Cedar Street
Rooms
Basement Full, Interior Entry, Bulkhead, Concrete, Unfinished
Primary Bedroom Level Main, First
Dining Room Closet/Cabinets - Custom Built, Flooring - Hardwood, Window(s) - Picture, Lighting - Overhead
Kitchen Flooring - Stone/Ceramic Tile, Dining Area, Countertops - Stone/Granite/Solid, Cabinets - Upgraded, Cable Hookup, Lighting - Overhead, Archway, Breezeway
Interior
Interior Features Internet Available - DSL
Heating Forced Air, Oil
Cooling None
Flooring Wood, Tile
Fireplaces Number 2
Fireplaces Type Living Room
Appliance Range, Dishwasher, Refrigerator, Washer, Dryer, Oil Water Heater, Tank Water Heater, Utility Connections for Electric Range, Utility Connections for Electric Dryer
Laundry Washer Hookup
Exterior
Exterior Feature Rain Gutters
Garage Spaces 1.0
Community Features Public Transportation, Shopping, Park, Walk/Jog Trails, Medical Facility, Laundromat, Bike Path, Highway Access, House of Worship, Public School
Utilities Available for Electric Range, for Electric Dryer, Washer Hookup
Waterfront false
Roof Type Shingle
Total Parking Spaces 4
Garage Yes
Building
Lot Description Level
Foundation Concrete Perimeter
Sewer Public Sewer
Water Public
Schools
Middle Schools 0.9 Miles
High Schools 1.7 Miles
Others
Senior Community false
Read Less
Want to know what your home might be worth? Contact us for a FREE valuation!

Our team is ready to help you sell your home for the highest possible price ASAP
Bought with Lisa Coughlin • Coldwell Banker Realty - Framingham






