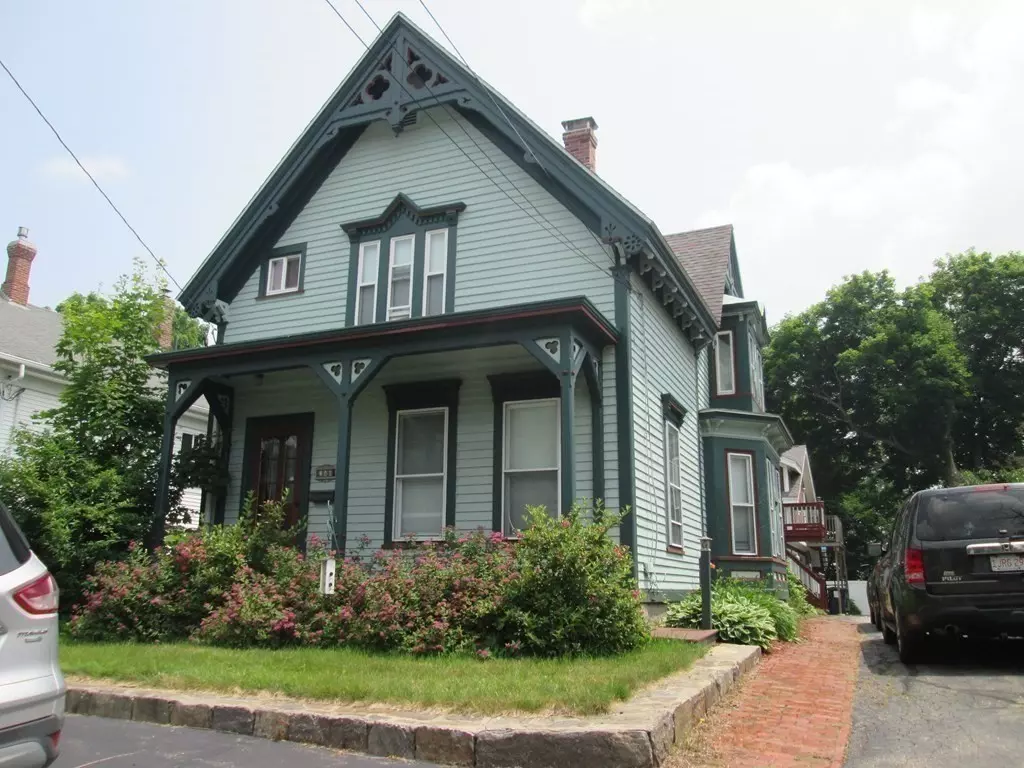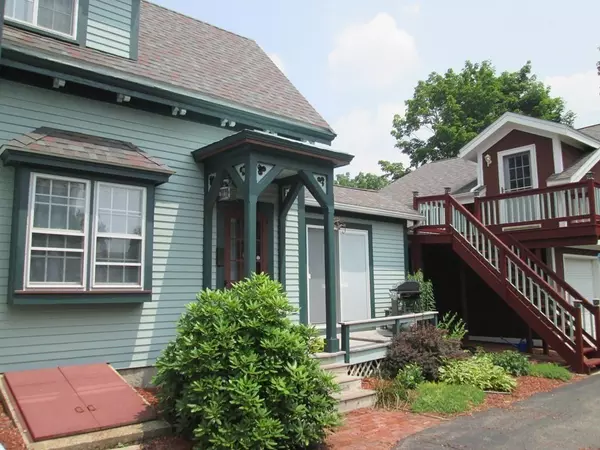$440,000
$429,900
2.3%For more information regarding the value of a property, please contact us for a free consultation.
246 Main St Spencer, MA 01562
3 Beds
3.5 Baths
2,580 SqFt
Key Details
Sold Price $440,000
Property Type Single Family Home
Sub Type Single Family Residence
Listing Status Sold
Purchase Type For Sale
Square Footage 2,580 sqft
Price per Sqft $170
MLS Listing ID 73131809
Sold Date 08/04/23
Style Colonial, Victorian
Bedrooms 3
Full Baths 3
Half Baths 1
HOA Y/N false
Year Built 1880
Annual Tax Amount $4,144
Tax Year 2023
Lot Size 0.310 Acres
Acres 0.31
Property Description
Welcome Home! Lovely Victorian/Colonial Home circa 1880 near the center of Spencer. with charm and character of the era. This well cared home offers detail and updates. The First floor has hardwood floors and painted trim in the Livingroom, dining and sitting room .Freshly painted walls in several rooms..Kitchen, with glass front cabinets and corian counters. First level: Half bath (with a stained glass window) laundry and exercise room. Second floor has three bedrooms (hardwood floors) and two full baths. Extra room for an office, playroom.or sitting room. Attached Mudroom enters to the three car garage with space for workshop and storage. The area over the garage is an open studio space with kitchenette and full bath. Fenced area with a patio and firepit . Exterior painting (2023) Interior rooms painted.walls. Walking area to town beach !
Location
State MA
County Worcester
Zoning Resident
Direction Main Street/ Route 9
Rooms
Primary Bedroom Level Second
Dining Room Flooring - Hardwood
Kitchen Flooring - Hardwood, Countertops - Upgraded
Interior
Interior Features Cabinets - Upgraded, Bathroom - Full, Slider, Study, Kitchen, Loft, Bathroom, Exercise Room
Heating Baseboard, Oil, Electric
Cooling Window Unit(s)
Flooring Tile, Vinyl, Carpet, Hardwood, Flooring - Wall to Wall Carpet, Flooring - Hardwood
Appliance Range, Dishwasher, Refrigerator, Washer, Dryer, Oil Water Heater, Utility Connections for Electric Range
Laundry First Floor
Exterior
Garage Spaces 3.0
Fence Fenced
Community Features Shopping, Park, House of Worship, Public School
Utilities Available for Electric Range
Waterfront false
Waterfront Description Beach Front, Lake/Pond, 1/10 to 3/10 To Beach
Roof Type Shingle
Total Parking Spaces 6
Garage Yes
Building
Foundation Stone, Irregular
Sewer Public Sewer
Water Public
Schools
Middle Schools Knox Trail
High Schools David Prouty
Others
Senior Community false
Acceptable Financing Contract
Listing Terms Contract
Read Less
Want to know what your home might be worth? Contact us for a FREE valuation!

Our team is ready to help you sell your home for the highest possible price ASAP
Bought with Ymanol Arriola • Keller Williams Realty North Central






