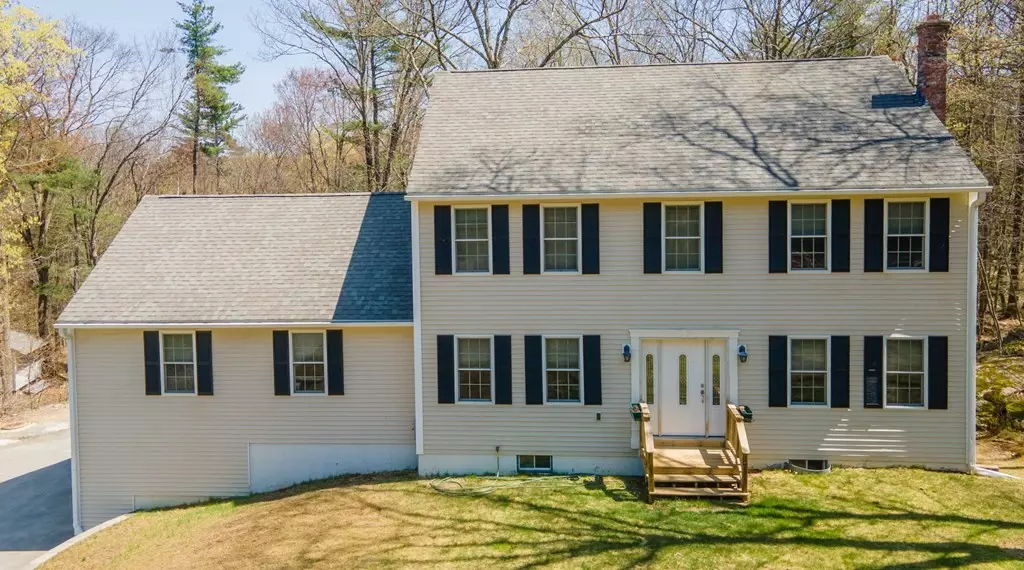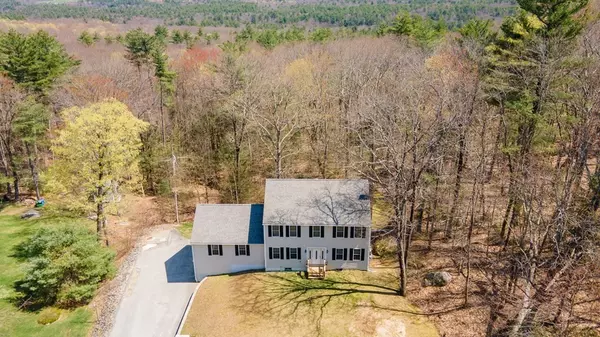$525,000
$549,900
4.5%For more information regarding the value of a property, please contact us for a free consultation.
65 Williamsville Rd Phillipston, MA 01331
3 Beds
2.5 Baths
2,750 SqFt
Key Details
Sold Price $525,000
Property Type Single Family Home
Sub Type Single Family Residence
Listing Status Sold
Purchase Type For Sale
Square Footage 2,750 sqft
Price per Sqft $190
MLS Listing ID 73101916
Sold Date 08/03/23
Style Colonial
Bedrooms 3
Full Baths 2
Half Baths 1
HOA Y/N false
Year Built 2005
Annual Tax Amount $6,342
Tax Year 2023
Lot Size 2.950 Acres
Acres 2.95
Property Description
Country Colonial with large master bedroom and full bath, with reading area, two other bedrooms and another full bath round out the second floor. The family room has cathedral ceilings, and room for all the families games. The kitchen with Cherry cabinets and JennAire cook top and double oven, breakfast bar with granite counters and dining area with slider to deck. Separate dining room and living room enhance the open concept living and entertaining. All hard wood floor throughout the home. Bathrooms have ceramic flooring, Two car tucked under garage to a walkout basement for future needs. All set on 2+ acres of woods in Phillipston.
Location
State MA
County Worcester
Zoning RA
Direction Rt 101 to Williamsville Rd, house is on the left.
Rooms
Family Room Cathedral Ceiling(s), Flooring - Hardwood, Cable Hookup, Recessed Lighting, Lighting - Overhead
Basement Full, Walk-Out Access, Garage Access, Concrete, Unfinished
Primary Bedroom Level Second
Dining Room Flooring - Hardwood, Cable Hookup
Kitchen Flooring - Wood, Countertops - Stone/Granite/Solid, Kitchen Island, Cabinets - Upgraded, Cable Hookup, Country Kitchen, Exterior Access, Open Floorplan, Recessed Lighting, Slider, Gas Stove, Lighting - Pendant, Lighting - Overhead
Interior
Heating Central, Baseboard, Radiant, Oil
Cooling Central Air, Ductless
Flooring Tile, Engineered Hardwood
Appliance Oven, Dishwasher, Microwave, Countertop Range, Washer, Dryer, Water Treatment, ENERGY STAR Qualified Refrigerator, Range Hood, Water Softener, Oil Water Heater, Tank Water Heater, Water Heater(Separate Booster), Plumbed For Ice Maker, Utility Connections for Gas Range, Utility Connections for Electric Oven, Utility Connections for Electric Dryer, Utility Connections Outdoor Gas Grill Hookup
Laundry Flooring - Stone/Ceramic Tile, Electric Dryer Hookup, Washer Hookup, First Floor
Exterior
Exterior Feature Rain Gutters
Garage Spaces 2.0
Community Features Park, Walk/Jog Trails, Stable(s), Medical Facility, Conservation Area, House of Worship, Public School
Utilities Available for Gas Range, for Electric Oven, for Electric Dryer, Washer Hookup, Icemaker Connection, Outdoor Gas Grill Hookup
Waterfront false
Waterfront Description Beach Front, Lake/Pond, 1 to 2 Mile To Beach, Beach Ownership(Public)
Roof Type Shingle
Total Parking Spaces 6
Garage Yes
Building
Lot Description Wooded, Gentle Sloping
Foundation Concrete Perimeter
Sewer Private Sewer
Water Private
Schools
Elementary Schools Templeton Ct
Middle Schools Nrms
High Schools Nrhs
Others
Senior Community false
Read Less
Want to know what your home might be worth? Contact us for a FREE valuation!

Our team is ready to help you sell your home for the highest possible price ASAP
Bought with Seth Stollman • Keller Williams Elite - Sharon






