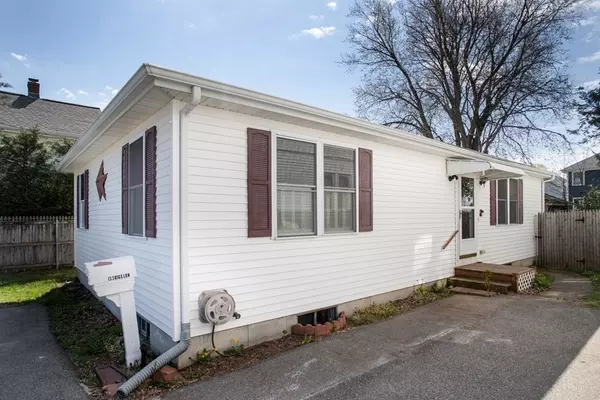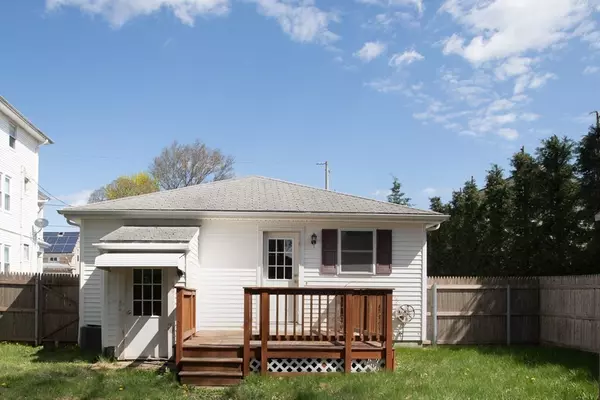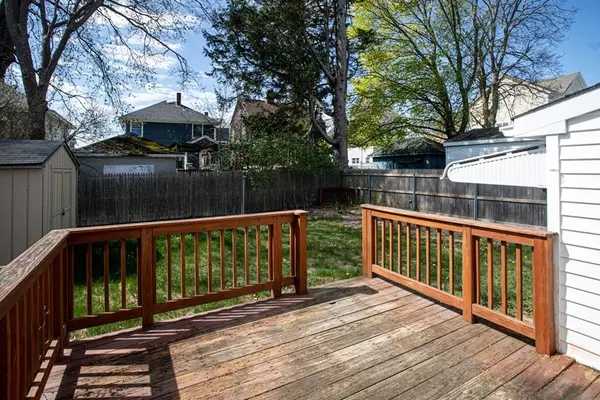$275,000
$299,000
8.0%For more information regarding the value of a property, please contact us for a free consultation.
133 Bigelow Street Fall River, MA 02720
2 Beds
1.5 Baths
1,050 SqFt
Key Details
Sold Price $275,000
Property Type Single Family Home
Sub Type Single Family Residence
Listing Status Sold
Purchase Type For Sale
Square Footage 1,050 sqft
Price per Sqft $261
MLS Listing ID 73100369
Sold Date 08/02/23
Style Ranch
Bedrooms 2
Full Baths 1
Half Baths 1
HOA Y/N false
Year Built 2002
Annual Tax Amount $3,493
Tax Year 2023
Lot Size 5,662 Sqft
Acres 0.13
Property Sub-Type Single Family Residence
Property Description
WHY RENT? OWN FOR LESS! Offers due by 12pm Sunday 5/7: 1 level - 2 Bedroom Home is located on a quiet Dead-End street and just needs TLC so Roll up your Sleeves and Build Equity! Will not qualify for VA or FHA :2 rooms have only plywood flooring. Open Floor Plan, large living room open to the eat in kitchen is equipped with Stainless Steel appliances and easy access to the deck from the kitchen and living room. Main Suite has a large closet and a tiled bath with a separate shower and jetted tub. 2nd Bedroom has Built-ins and is very bright and spacious. The stackable washer and dryer and a half bath complete the first level. Comfortable Central Air and a Completely fenced in yard make this a very desirable home. Very high ceilings make it easy to finish the basement for additional living space. This home has so much potential and the location is ideal, nice yard and easy to manage. Great location, walking distance to most shopping, easy Highway access.
Location
State MA
County Bristol
Zoning G
Direction Robeson to Bigelow. Dead End part of Bigelow St. (East of Robeson) 1 Block away from New Boston Rd.
Rooms
Primary Bedroom Level First
Kitchen Flooring - Vinyl, Dining Area, Deck - Exterior, Open Floorplan
Interior
Heating Forced Air, Natural Gas
Cooling Central Air
Flooring Wood, Tile, Vinyl
Appliance Range, Dishwasher, Microwave, Washer/Dryer, Gas Water Heater, Tank Water Heater, Utility Connections for Electric Range, Utility Connections for Electric Dryer
Laundry Flooring - Vinyl, Main Level, Electric Dryer Hookup, Washer Hookup, First Floor
Exterior
Community Features Public Transportation, Shopping, Park, Medical Facility, Highway Access, House of Worship, Marina, Private School, Public School, T-Station
Utilities Available for Electric Range, for Electric Dryer
Roof Type Shingle
Total Parking Spaces 3
Garage No
Building
Lot Description Level
Foundation Concrete Perimeter
Sewer Public Sewer
Water Public
Architectural Style Ranch
Schools
Elementary Schools Spencer Borden
Middle Schools Morton
High Schools Durfee
Others
Senior Community false
Acceptable Financing Estate Sale
Listing Terms Estate Sale
Read Less
Want to know what your home might be worth? Contact us for a FREE valuation!

Our team is ready to help you sell your home for the highest possible price ASAP
Bought with Daniel Quintal • Dan Quintal Real Estate






