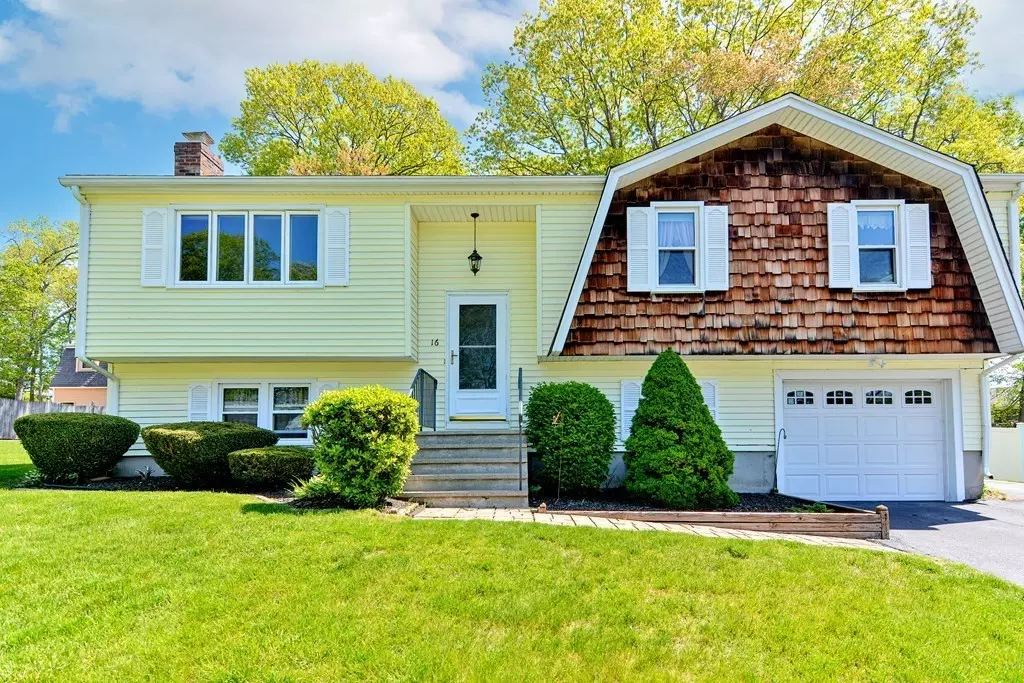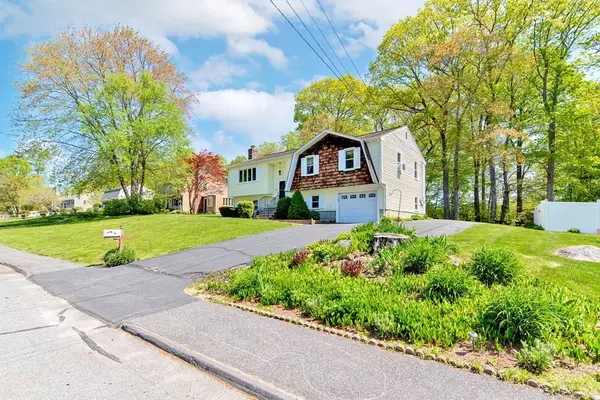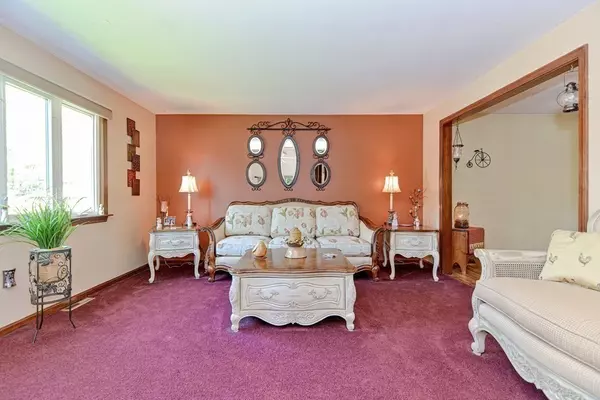$491,000
$419,000
17.2%For more information regarding the value of a property, please contact us for a free consultation.
16 Redwood Drive Milford, MA 01757
3 Beds
1.5 Baths
1,846 SqFt
Key Details
Sold Price $491,000
Property Type Single Family Home
Sub Type Single Family Residence
Listing Status Sold
Purchase Type For Sale
Square Footage 1,846 sqft
Price per Sqft $265
MLS Listing ID 73112798
Sold Date 07/31/23
Bedrooms 3
Full Baths 1
Half Baths 1
HOA Y/N false
Year Built 1977
Annual Tax Amount $5,607
Tax Year 2023
Lot Size 0.380 Acres
Acres 0.38
Property Description
What a great North Milford location and neighborhood! The big 3 have all been updated for you recently. The roof, heating system and hot water heater are all 5 years old or less. This is the split level house you have been looking for. With 3 generously sized bedrooms, living room, formal dining room and a large sun drenched 3 season room off the back, the main level has a very spacious feel. Head down to the lower level and you will find a flexible floor plan which features a large fireplaced family room and what could be bedroom 4 or a home office (room has no closet), an additional sitting room, laundry area and a workshop with direct access to the garage. The large backyard is perfect for entertaining, cookouts or just lounging around and it also abuts Woodland Elementary School's field for direct access and hours of endless activities or just steps to the school. Conveniently located only minutes from The Rail Trail, Rt 495 and The Mass Pike. House being sold "as is".
Location
State MA
County Worcester
Area North Milford
Zoning RB
Direction Congress to N.Vine to Redwood
Rooms
Primary Bedroom Level First
Interior
Interior Features Sun Room, Sitting Room
Heating Forced Air, Natural Gas
Cooling Window Unit(s)
Flooring Vinyl, Carpet, Laminate
Fireplaces Number 1
Appliance Range, Dishwasher, Disposal, Refrigerator, Gas Water Heater, Utility Connections for Gas Range, Utility Connections for Gas Oven
Laundry In Basement
Exterior
Garage Spaces 1.0
Community Features Public Transportation, Shopping, Pool, Park, Walk/Jog Trails, Golf, Medical Facility, Laundromat, Bike Path, Highway Access, House of Worship, Public School
Utilities Available for Gas Range, for Gas Oven
Waterfront false
Roof Type Shingle
Total Parking Spaces 6
Garage Yes
Building
Lot Description Gentle Sloping
Foundation Concrete Perimeter
Sewer Public Sewer
Water Public
Others
Senior Community false
Acceptable Financing Contract
Listing Terms Contract
Read Less
Want to know what your home might be worth? Contact us for a FREE valuation!

Our team is ready to help you sell your home for the highest possible price ASAP
Bought with Jen Wilson Home Team • Berkshire Hathaway HomeServices Realty Professionals






