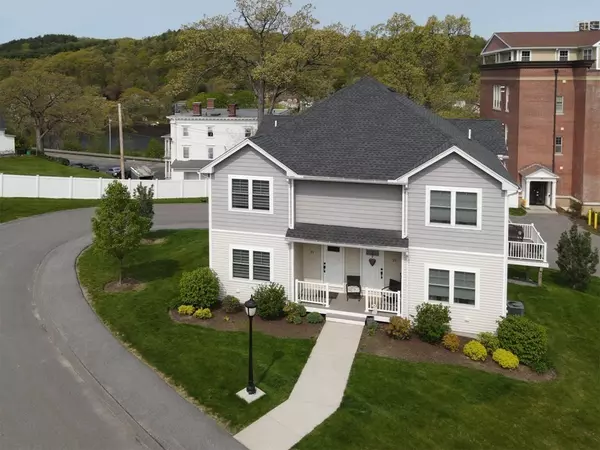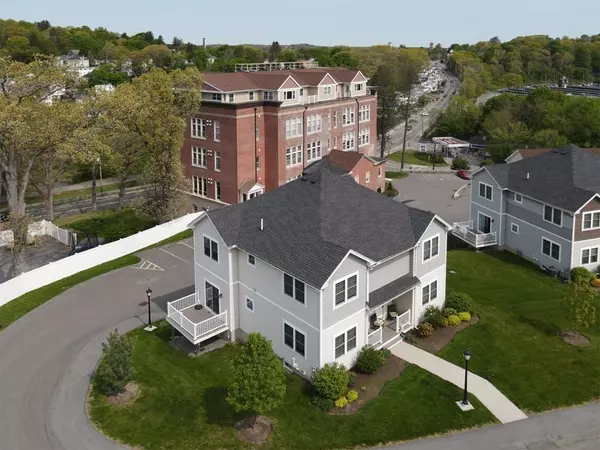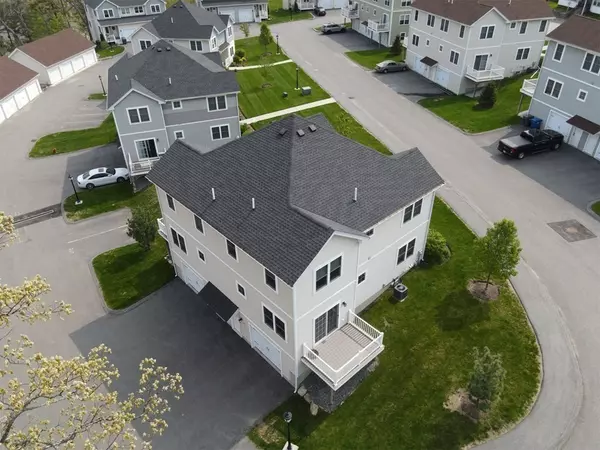$400,000
$380,000
5.3%For more information regarding the value of a property, please contact us for a free consultation.
25 Eagle Nest Road #25 Clinton, MA 01510
2 Beds
2.5 Baths
1,378 SqFt
Key Details
Sold Price $400,000
Property Type Condo
Sub Type Condominium
Listing Status Sold
Purchase Type For Sale
Square Footage 1,378 sqft
Price per Sqft $290
MLS Listing ID 73109531
Sold Date 07/31/23
Bedrooms 2
Full Baths 2
Half Baths 1
HOA Fees $542/mo
HOA Y/N true
Year Built 2018
Annual Tax Amount $4,294
Tax Year 2023
Property Sub-Type Condominium
Property Description
This is the one you've been waiting for, a Water View Corner Unit at Reservoir Estates. You'll feel right at home as you enter this bright and spacious townhouse with 2 bedrooms and 2 ½ baths, boasting recessed lighting, high ceilings, and an abundance of storage throughout. Entertaining in this open concept condo is simple with its modern kitchen featuring an island with breakfast bar, granite countertops, and stainless-steel appliances, all leading to a private deck with water views. The upstairs bedrooms are warm and inviting with plenty of space in the main bedroom for a king size bed and more, not to mention its double closets and upgraded en-suite bathroom. The partially finished walkout basement with laundry, a large storage space, and a finished oversized one car garage wrap up this beautiful condo. Located half a mile from Wachusett Reservoir Dam, you can spend your evening walking down to see the stunning sunset. Schedule your showing today, this one won't last!
Location
State MA
County Worcester
Zoning RM
Direction Use GPS, park in front of garage #25 and enter at basement level.
Rooms
Basement Y
Primary Bedroom Level Second
Dining Room Flooring - Hardwood, Deck - Exterior, Exterior Access, Open Floorplan, Recessed Lighting, Slider, Lighting - Pendant
Kitchen Flooring - Hardwood, Countertops - Stone/Granite/Solid, Kitchen Island, Recessed Lighting, Lighting - Pendant
Interior
Interior Features Internet Available - Unknown
Heating Forced Air, Natural Gas
Cooling Central Air
Flooring Tile, Carpet, Hardwood
Appliance Range, Dishwasher, Microwave, Refrigerator, Utility Connections for Gas Range
Laundry Walk-in Storage, In Basement, In Unit
Exterior
Garage Spaces 1.0
Community Features Shopping, Park, Walk/Jog Trails, Conservation Area, Highway Access, House of Worship, Public School
Utilities Available for Gas Range
Waterfront Description Beach Front, Beach Ownership(Public)
Roof Type Shingle
Total Parking Spaces 3
Garage Yes
Building
Story 2
Sewer Public Sewer
Water Public
Schools
Elementary Schools Clinton
Middle Schools Clinton
High Schools Clinton
Others
Senior Community false
Acceptable Financing Seller W/Participate
Listing Terms Seller W/Participate
Read Less
Want to know what your home might be worth? Contact us for a FREE valuation!

Our team is ready to help you sell your home for the highest possible price ASAP
Bought with Tammy C. Morrison • Tammy Morrison Real Estate






