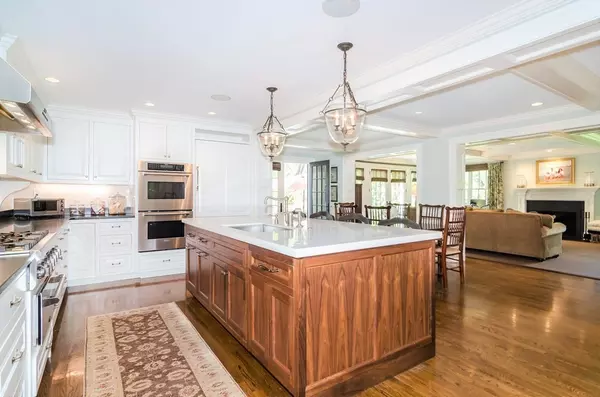$4,550,000
$4,250,000
7.1%For more information regarding the value of a property, please contact us for a free consultation.
10 Clark Rd Wellesley, MA 02481
6 Beds
7 Baths
6,148 SqFt
Key Details
Sold Price $4,550,000
Property Type Single Family Home
Sub Type Single Family Residence
Listing Status Sold
Purchase Type For Sale
Square Footage 6,148 sqft
Price per Sqft $740
Subdivision Country Club
MLS Listing ID 73086484
Sold Date 07/27/23
Style Colonial
Bedrooms 6
Full Baths 6
Half Baths 2
HOA Y/N false
Year Built 1927
Annual Tax Amount $34,865
Tax Year 2023
Lot Size 0.520 Acres
Acres 0.52
Property Description
Set on a cul de sac in one of the finest locations in the western suburbs, this residence has been thoroughly renovated, reflecting refined and impeccable taste throughout. A superb floorplan, quality materials, and careful attention to detail have resulted in a home for all seasons, where you can entertain in style and relax in comfort. A gorgeous, well-appointed kitchen opens to a casual dining area and spacious family room with handsome fireplace and many built-ins. There is a picture-perfect dining room for the holidays and a warm, elegant living room. There is also a private study and an ideal mudroom. Bedrooms are exceptionally generous and the main suite is a retreat, with fireplace, dual walk-in closets, and a secluded balcony. There are two playrooms. Custom replacement windows allow natural light to stream in. The grounds are beautifully landscaped, level and fenced. Enjoy summers by the firepit on the stone patio or in the sparkling, heated pool complete with cabana.
Location
State MA
County Norfolk
Zoning SR20
Direction Forest to Allen to Clark
Rooms
Family Room Closet/Cabinets - Custom Built, Flooring - Hardwood, French Doors
Basement Full
Primary Bedroom Level Second
Dining Room Closet/Cabinets - Custom Built, Flooring - Hardwood, French Doors
Kitchen Dining Area, Pantry, Countertops - Stone/Granite/Solid, Kitchen Island, Wet Bar, Breakfast Bar / Nook, Open Floorplan, Recessed Lighting, Second Dishwasher, Gas Stove, Lighting - Pendant
Interior
Interior Features Bathroom - Full, Study
Heating Forced Air, Natural Gas
Cooling Central Air
Flooring Flooring - Hardwood
Fireplaces Number 3
Fireplaces Type Family Room, Living Room, Master Bedroom
Exterior
Exterior Feature Balcony, Professional Landscaping, Sprinkler System, Decorative Lighting
Garage Spaces 2.0
Fence Fenced/Enclosed, Fenced
Pool Pool - Inground Heated
Community Features Shopping, Tennis Court(s), Golf
Waterfront false
Roof Type Shingle, Slate, Rubber
Total Parking Spaces 6
Garage Yes
Private Pool true
Building
Lot Description Level
Foundation Concrete Perimeter
Sewer Public Sewer
Water Public
Schools
Elementary Schools Wes
Middle Schools Wms
High Schools Whs
Others
Senior Community false
Read Less
Want to know what your home might be worth? Contact us for a FREE valuation!

Our team is ready to help you sell your home for the highest possible price ASAP
Bought with Rachel Goldman • MGS Group Real Estate LTD






