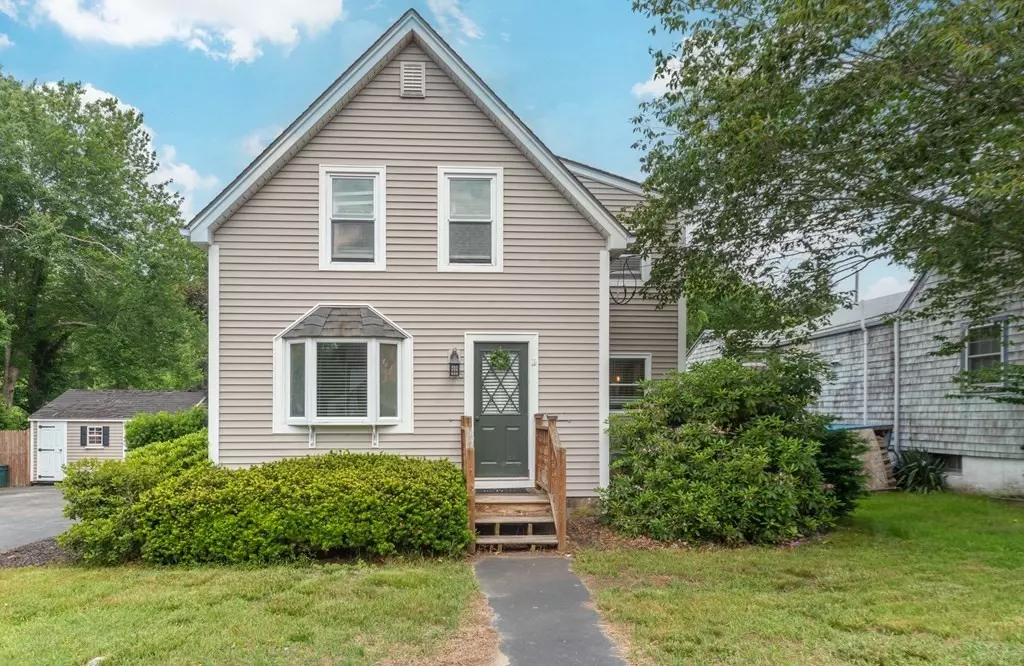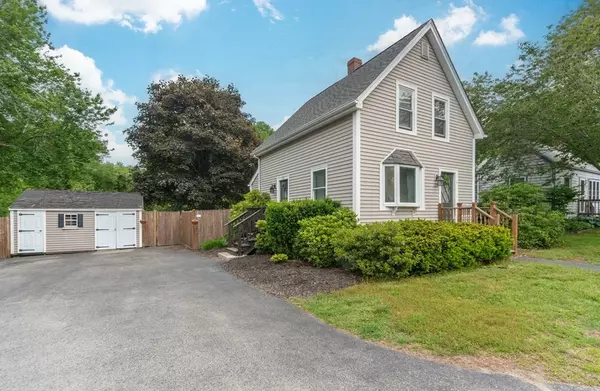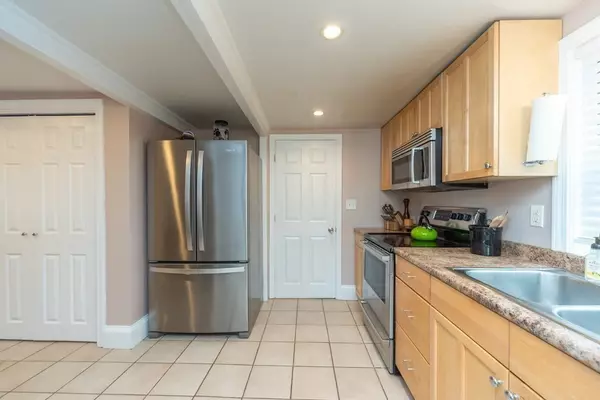$435,000
$425,000
2.4%For more information regarding the value of a property, please contact us for a free consultation.
105 South St Hanson, MA 02341
3 Beds
1 Bath
979 SqFt
Key Details
Sold Price $435,000
Property Type Single Family Home
Sub Type Single Family Residence
Listing Status Sold
Purchase Type For Sale
Square Footage 979 sqft
Price per Sqft $444
MLS Listing ID 73124402
Sold Date 07/27/23
Style Other (See Remarks)
Bedrooms 3
Full Baths 1
HOA Y/N false
Year Built 1917
Annual Tax Amount $5,350
Tax Year 2023
Lot Size 1.010 Acres
Acres 1.01
Property Description
BEST AND FINAL OFFERS DUE SUNDAY 6/18 AT 5PM, with an answer by Monday night/Tuesday morning. This one checks off all of the boxes! This beautiful 3 bedroom colonial with updated kitchen and bath, 1st floor laundry, dining room and living room with wood floors complete the main floor! Head upstairs to the good sized bedrooms after a long day of work and activities! Basement is unfinished and has room for plenty of storage, updated electrical, forced air by oil, central air and bulkhead. With a deck off of the kitchen that opens up to a large flat backyard that is paritally fenced in making this a great play or entertaining space. Plenty of off street parking with widened driveway and storage shed. Don't let this one get away!! Seller's have a place to go, so make your dreams happen and be in with plenty of summertime left!
Location
State MA
County Plymouth
Zoning 100
Direction Monponsett St to South St
Rooms
Basement Full, Bulkhead, Sump Pump, Unfinished
Primary Bedroom Level Second
Dining Room Flooring - Hardwood, Recessed Lighting, Slider
Kitchen Flooring - Stone/Ceramic Tile, Recessed Lighting, Remodeled
Interior
Heating Forced Air, Oil
Cooling Central Air
Flooring Wood, Vinyl, Carpet
Appliance Range, Dishwasher, Microwave, Refrigerator, Washer, Dryer, Electric Water Heater, Tank Water Heater, Utility Connections for Electric Range, Utility Connections for Electric Oven, Utility Connections for Electric Dryer
Laundry Flooring - Stone/Ceramic Tile, First Floor, Washer Hookup
Exterior
Exterior Feature Rain Gutters, Storage
Fence Fenced
Community Features Public Transportation, Shopping, Park, Walk/Jog Trails, House of Worship, Public School, T-Station
Utilities Available for Electric Range, for Electric Oven, for Electric Dryer, Washer Hookup
Roof Type Shingle
Total Parking Spaces 4
Garage No
Building
Foundation Stone
Sewer Private Sewer
Water Public
Others
Senior Community false
Acceptable Financing Contract
Listing Terms Contract
Read Less
Want to know what your home might be worth? Contact us for a FREE valuation!

Our team is ready to help you sell your home for the highest possible price ASAP
Bought with Patricia Pierce • Compass






