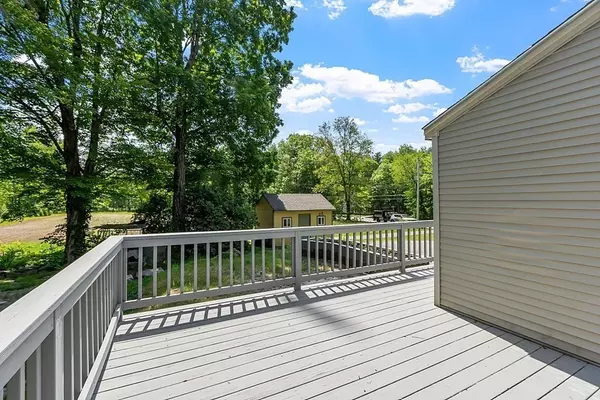$462,900
$464,900
0.4%For more information regarding the value of a property, please contact us for a free consultation.
197 Beaman Rd Sterling, MA 01564
4 Beds
2 Baths
1,776 SqFt
Key Details
Sold Price $462,900
Property Type Single Family Home
Sub Type Single Family Residence
Listing Status Sold
Purchase Type For Sale
Square Footage 1,776 sqft
Price per Sqft $260
MLS Listing ID 73120658
Sold Date 07/26/23
Style Colonial, Antique
Bedrooms 4
Full Baths 2
HOA Y/N false
Year Built 1829
Annual Tax Amount $4,454
Tax Year 2023
Lot Size 0.470 Acres
Acres 0.47
Property Description
WELCOME to 197 Beaman Rd!!! Stunning Updates, A+ Country Location, Brand New Septic. This Beauty Comes with 4 Bedrooms, 2 Baths, Private Lot, 1700+ sq.ft of Living Area. LOVE the Updated Kitchen with Stainless Steel Appliances, Quartz Countertops, Tile Flooring, Wall of Cabinets with an Adorable Dining Area. BIG Open Floor Plan for your Dining & Living Room with Gorgeous Hardwood Floors. 1st Floor Comes Complete with Bedroom, Laundry Area and Updated Full Bath. TOP Floor includes 2-3 Bedrooms, Full Bath, Office Space & Sitting Area with Mostly Hardwood Floors and Decorative Lighting. Full Basement with Newer Electric Service, Roof Appears Newer, City Water and Brand New 4 Bedroom Septic. Playful Backyard with Garden Area, Stone Walls and Storage Shed. Close to Area Commuting Rtes, Shopping and Wachusett Mt. A Great Place to Call Home, Come See...
Location
State MA
County Worcester
Zoning RRF
Direction Redemption Rock Trail to N Oakdale Cut off to Beaman Rd - minutes to Rt 190 and Rt 140
Rooms
Basement Full, Interior Entry, Bulkhead, Concrete, Unfinished
Primary Bedroom Level First
Dining Room Flooring - Hardwood
Kitchen Skylight, Closet, Flooring - Stone/Ceramic Tile, Dining Area, Pantry, Countertops - Stone/Granite/Solid, Cabinets - Upgraded, Exterior Access, Remodeled, Stainless Steel Appliances, Gas Stove
Interior
Heating Electric Baseboard, Steam, Oil
Cooling None
Flooring Hardwood
Appliance Range, Dishwasher, Refrigerator, Electric Water Heater, Tank Water Heater, Utility Connections for Gas Range
Laundry Electric Dryer Hookup, Washer Hookup, First Floor
Exterior
Exterior Feature Rain Gutters, Storage, Garden
Community Features Walk/Jog Trails, Highway Access
Utilities Available for Gas Range, Washer Hookup
Waterfront false
View Y/N Yes
View Scenic View(s)
Roof Type Shingle
Total Parking Spaces 4
Garage No
Building
Lot Description Corner Lot, Wooded, Level
Foundation Stone
Sewer Private Sewer
Water Public
Others
Senior Community false
Read Less
Want to know what your home might be worth? Contact us for a FREE valuation!

Our team is ready to help you sell your home for the highest possible price ASAP
Bought with Maryellen Dion • S & R Properties






