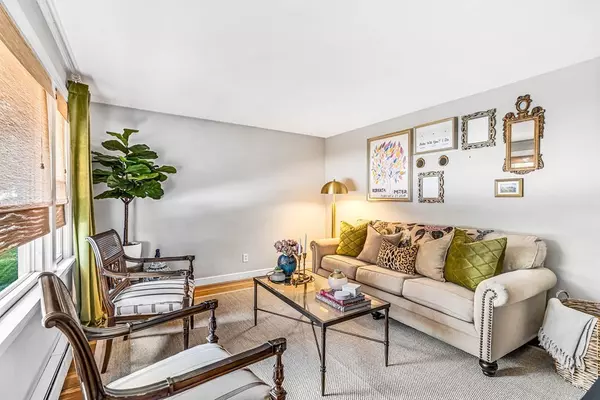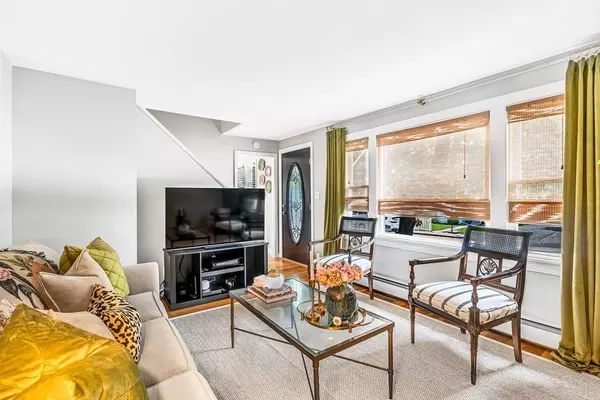$440,000
$419,900
4.8%For more information regarding the value of a property, please contact us for a free consultation.
7 Walker Ave Milford, MA 01757
3 Beds
1 Bath
1,152 SqFt
Key Details
Sold Price $440,000
Property Type Single Family Home
Sub Type Single Family Residence
Listing Status Sold
Purchase Type For Sale
Square Footage 1,152 sqft
Price per Sqft $381
MLS Listing ID 73112501
Sold Date 07/24/23
Style Cape
Bedrooms 3
Full Baths 1
HOA Y/N false
Year Built 1954
Annual Tax Amount $4,491
Tax Year 2023
Lot Size 8,276 Sqft
Acres 0.19
Property Description
Welcome to 7 Walker Ave, an updated 3-bedroom cape w/charm & character, conveniently located in a desirable neighborhood, walking distance to both Memorial & Brookside Elementary Schools, Stacy Middle School and Milford High School. Ideal for commuting w/quick highway access, this turn key home offers hardwood, forced central air & natural light throughout. The updated kitchen has stainless steel appliances, granite counters, upgraded cabinets, & opens to a sophisticated dining space, making this home an entertainer’s dream. The Primary bedroom offers 2 large closets and abuts the first-floor full bathroom, which has been newly remodeled w/fresh paint, shower/tub enclosure & a new vanity mirror. The 2nd floor has 2 generous front to back bedrooms w/built in dormer dressers, perfect for a growing family. A large deck overlooks a spacious private yard with a new shed & lush green grass. Make this adorable home yours, move in & enjoy!
Location
State MA
County Worcester
Zoning RA
Direction Please use GPS
Rooms
Basement Full, Interior Entry, Bulkhead, Sump Pump, Concrete, Unfinished
Primary Bedroom Level Main, First
Dining Room Flooring - Hardwood, Open Floorplan
Kitchen Flooring - Hardwood, Dining Area, Countertops - Stone/Granite/Solid, Kitchen Island, Cabinets - Upgraded, Stainless Steel Appliances
Interior
Interior Features Internet Available - Unknown
Heating Baseboard, Oil
Cooling Central Air
Flooring Tile, Hardwood
Appliance Range, Dishwasher, Microwave, Refrigerator, Tank Water Heater, Utility Connections for Electric Range, Utility Connections for Electric Oven, Utility Connections for Electric Dryer
Laundry In Basement, Washer Hookup
Exterior
Exterior Feature Rain Gutters, Storage, Professional Landscaping
Community Features Public Transportation, Shopping, Park, Medical Facility, Laundromat, Highway Access, Public School
Utilities Available for Electric Range, for Electric Oven, for Electric Dryer, Washer Hookup
Waterfront false
Roof Type Shingle
Total Parking Spaces 2
Garage No
Building
Lot Description Cleared, Level
Foundation Concrete Perimeter
Sewer Public Sewer
Water Public
Schools
Elementary Schools Memorial
Middle Schools Stacy
High Schools Milford High
Others
Senior Community false
Acceptable Financing Contract
Listing Terms Contract
Read Less
Want to know what your home might be worth? Contact us for a FREE valuation!

Our team is ready to help you sell your home for the highest possible price ASAP
Bought with Ivelina Gavrilova • Keller Williams Elite






