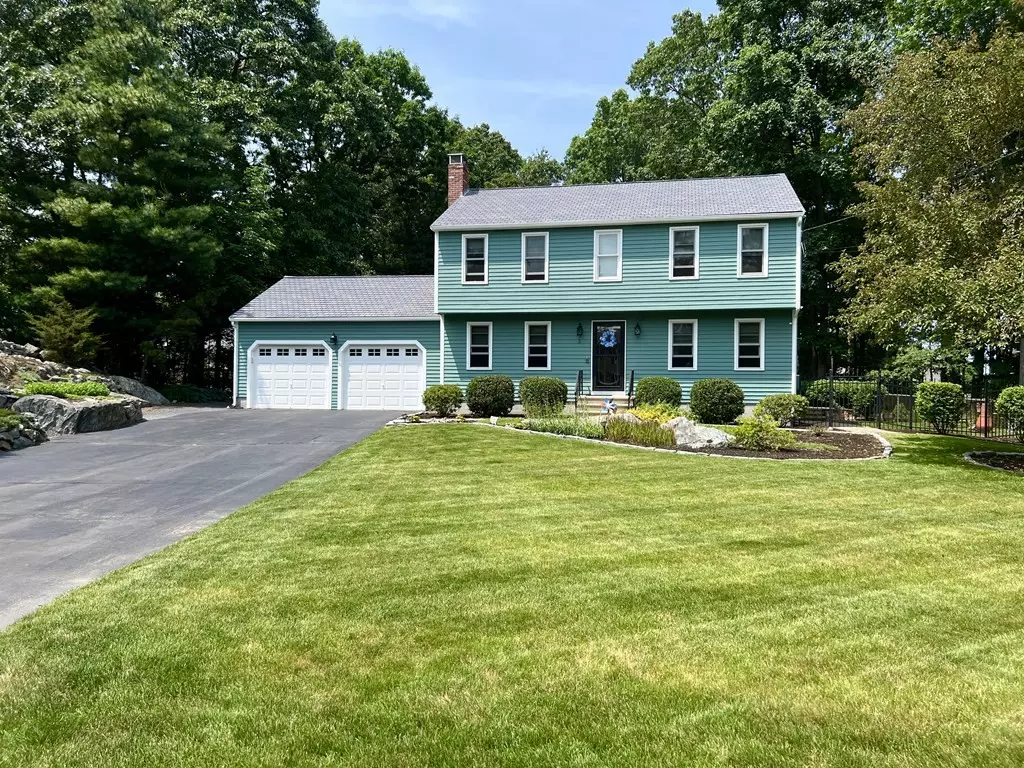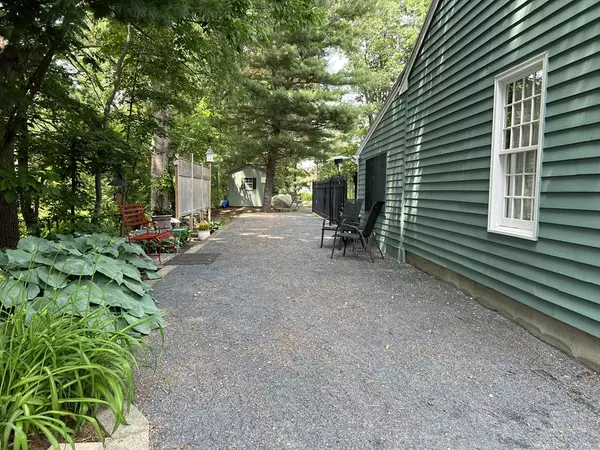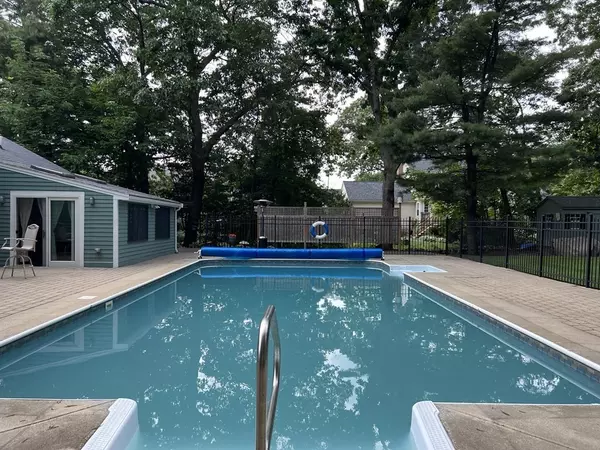$615,000
$555,000
10.8%For more information regarding the value of a property, please contact us for a free consultation.
5 Kraft Rd Milford, MA 01757
3 Beds
2.5 Baths
2,065 SqFt
Key Details
Sold Price $615,000
Property Type Single Family Home
Sub Type Single Family Residence
Listing Status Sold
Purchase Type For Sale
Square Footage 2,065 sqft
Price per Sqft $297
Subdivision Rocky Woods
MLS Listing ID 73124368
Sold Date 07/24/23
Style Colonial, Garrison
Bedrooms 3
Full Baths 2
Half Baths 1
HOA Y/N false
Year Built 1983
Annual Tax Amount $7,289
Tax Year 2023
Lot Size 0.350 Acres
Acres 0.35
Property Description
Welcome home! This home has so much to offer: location, flexible floor plan, backyard oasis and so much more. The bonus room located behind the garage with a separate entrance can be used in a variety of ways depending on your needs. The heated in ground pool is so inviting and perfect for summer entertaining. This beautifully landscaped level lot with fenced backyard has something to offer for most anyone. Inside is a large cabinet packed kitchen with double ovens, cooktop, microwave and complete with a dining area. A cozy living room with cherry hardwoods and den/dining room with fireplace offer unlimited day to day living or entertaining options. Finished basement offers another flexible space complete with a full bath. This well maintained home is a must see! ALL OFFERS DUE BY 12:00 PM on Monday June 26th.
Location
State MA
County Worcester
Zoning RB
Direction Rte 109 to Victor Rd to Ferguson to Carp to Kraft
Rooms
Family Room Flooring - Wall to Wall Carpet
Basement Full, Partially Finished, Interior Entry, Bulkhead, Radon Remediation System
Primary Bedroom Level Second
Dining Room Ceiling Fan(s), Flooring - Hardwood
Kitchen Flooring - Stone/Ceramic Tile, Dining Area, Countertops - Stone/Granite/Solid, Slider
Interior
Interior Features Cathedral Ceiling(s), Ceiling Fan(s), Slider, Home Office-Separate Entry
Heating Baseboard, Oil, Electric
Cooling Window Unit(s), Wall Unit(s), Whole House Fan
Flooring Wood, Tile, Carpet, Flooring - Wall to Wall Carpet
Fireplaces Number 1
Fireplaces Type Dining Room
Appliance Range, Oven, Dishwasher, Disposal, Microwave, Countertop Range, Refrigerator, Oil Water Heater, Water Heater(Separate Booster), Utility Connections for Electric Range, Utility Connections for Electric Dryer
Laundry Electric Dryer Hookup, Walk-in Storage, Washer Hookup, In Basement
Exterior
Exterior Feature Rain Gutters, Storage, Professional Landscaping, Sprinkler System
Garage Spaces 2.0
Fence Fenced/Enclosed, Fenced
Pool Pool - Inground Heated
Community Features Public Transportation, Shopping, Medical Facility, Bike Path, Highway Access
Utilities Available for Electric Range, for Electric Dryer, Washer Hookup
Waterfront false
Roof Type Shingle
Total Parking Spaces 6
Garage Yes
Private Pool true
Building
Lot Description Level
Foundation Concrete Perimeter
Sewer Public Sewer
Water Public
Others
Senior Community false
Read Less
Want to know what your home might be worth? Contact us for a FREE valuation!

Our team is ready to help you sell your home for the highest possible price ASAP
Bought with Jai Patel • RE/MAX Andrew Realty Services






