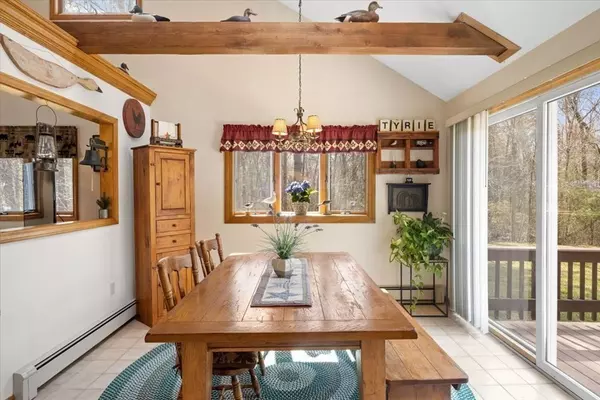$700,000
$739,000
5.3%For more information regarding the value of a property, please contact us for a free consultation.
103 Whitman Street Hanson, MA 02341
4 Beds
2.5 Baths
2,628 SqFt
Key Details
Sold Price $700,000
Property Type Single Family Home
Sub Type Single Family Residence
Listing Status Sold
Purchase Type For Sale
Square Footage 2,628 sqft
Price per Sqft $266
MLS Listing ID 73103171
Sold Date 07/17/23
Style Contemporary
Bedrooms 4
Full Baths 2
Half Baths 1
HOA Y/N false
Year Built 1987
Annual Tax Amount $8,410
Tax Year 2023
Lot Size 1.120 Acres
Acres 1.12
Property Description
This remarkable contemporary multi-level home has just had a PRICE REDUCTION. It boasts 4 large bedrooms, and 2.5 baths, making it the ideal family home.Upon entering the home, you'll be greeted by a charming country style that is accentuated by exposed wooden beams, lending a warm and inviting atmosphere to the space.The kitchen is spacious and features an eat-in dining area, perfect for busy mornings or casual meals. The dining area is adjacent to the kitchen, and it's surrounded by large windows that flood the space with natural light, providing a bright and airy ambiance. This home also features a whole-house generator, a newer heating system, and air conditioning, ensuring your family's comfort throughout the year. The beautiful back patio is perfect for outdoor living, with ample space for relaxation and entertainment.It's the perfect place to unwind after a long day, with beautiful views of the expansive yard. Welcome home to Hanson!
Location
State MA
County Plymouth
Area North Hanson
Zoning RES
Direction GPS-103 Whitman Street, Hanson
Rooms
Family Room Wood / Coal / Pellet Stove, Flooring - Wall to Wall Carpet, Open Floorplan
Basement Full, Finished, Interior Entry, Sump Pump
Primary Bedroom Level Second
Dining Room Beamed Ceilings, Flooring - Stone/Ceramic Tile, Cable Hookup, Exterior Access, Slider
Kitchen Beamed Ceilings, Flooring - Stone/Ceramic Tile, Dining Area, Countertops - Stone/Granite/Solid
Interior
Interior Features Mud Room, Exercise Room, Internet Available - Unknown
Heating Central, Natural Gas
Cooling Central Air
Flooring Tile, Carpet, Flooring - Laminate, Flooring - Wall to Wall Carpet
Appliance Range, Dishwasher, Refrigerator, Washer, Dryer, Gas Water Heater, Utility Connections for Gas Range, Utility Connections for Gas Oven, Utility Connections for Electric Dryer
Laundry Second Floor, Washer Hookup
Exterior
Exterior Feature Rain Gutters, Storage
Community Features Public Transportation, Shopping, Park, Walk/Jog Trails, Stable(s), Golf, Medical Facility, Bike Path, Conservation Area, House of Worship, Public School
Utilities Available for Gas Range, for Gas Oven, for Electric Dryer, Washer Hookup, Generator Connection
Roof Type Shingle
Total Parking Spaces 8
Garage No
Building
Lot Description Wooded, Level
Foundation Concrete Perimeter
Sewer Private Sewer
Water Public
Schools
High Schools Whhs
Others
Senior Community false
Read Less
Want to know what your home might be worth? Contact us for a FREE valuation!

Our team is ready to help you sell your home for the highest possible price ASAP
Bought with Wilson Group • Keller Williams Realty






