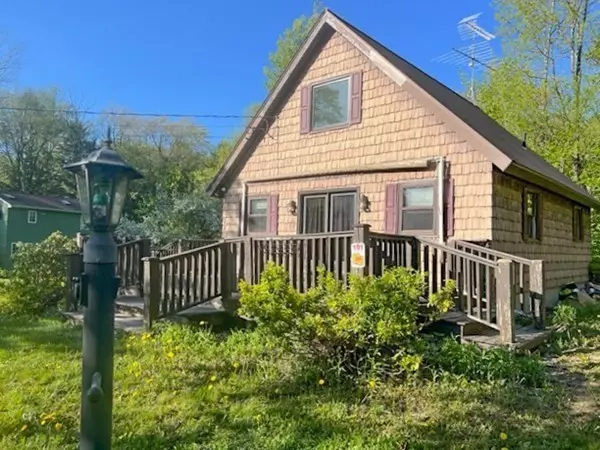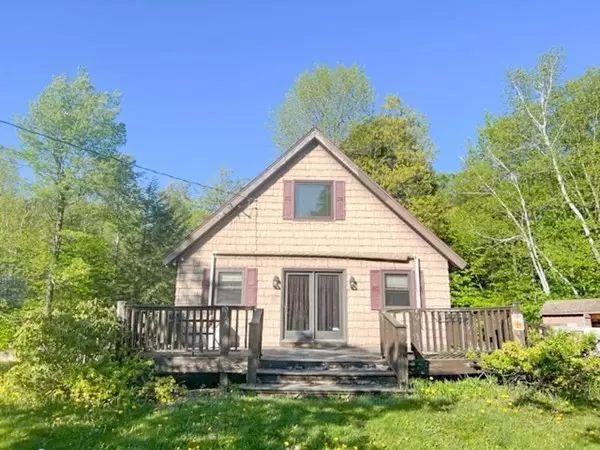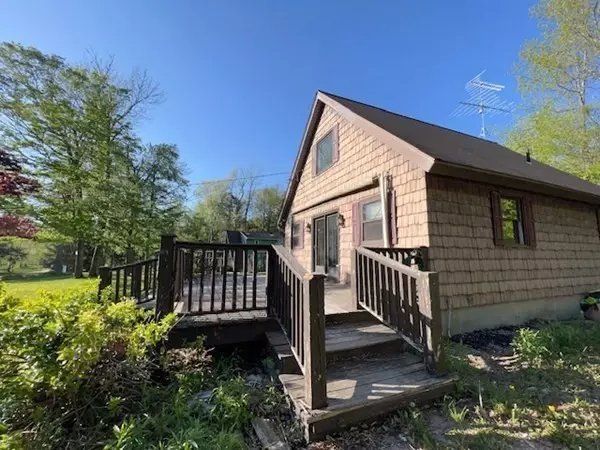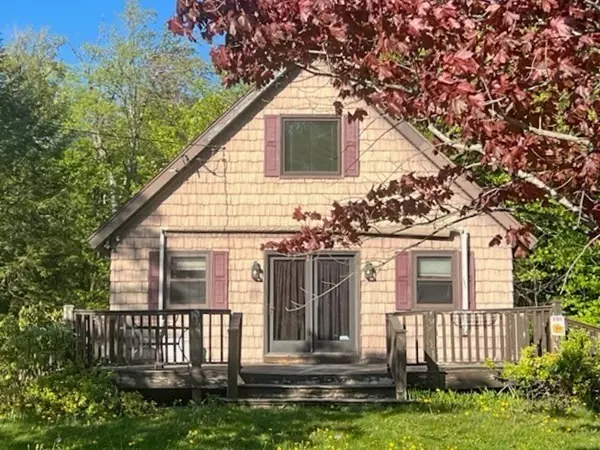$200,000
$179,000
11.7%For more information regarding the value of a property, please contact us for a free consultation.
191 Alan A Dale Dr Becket, MA 01223
2 Beds
1 Bath
1,248 SqFt
Key Details
Sold Price $200,000
Property Type Single Family Home
Sub Type Single Family Residence
Listing Status Sold
Purchase Type For Sale
Square Footage 1,248 sqft
Price per Sqft $160
MLS Listing ID 73113949
Sold Date 07/14/23
Style Cape
Bedrooms 2
Full Baths 1
HOA Y/N false
Year Built 1987
Annual Tax Amount $2,447
Tax Year 2023
Lot Size 0.960 Acres
Acres 0.96
Property Description
First Showings Sat 5/20 starting at 3pm. Licensees Book appointments with Showing time. This is a sweet little two bedroom contemporary cape on nearly an acre! It's walking distance to the beach. Perfect Starter home, or even great to down size into. First floor bedroom and bathroom. The vaulted post and beam style ceilings, and large contemporary windows give lake house vibes. The lot is adorable, and perfectly new England. Framed between twin maple trees out front, and bordered by lilacs along one side. There's plenty of room to park a camper, or more. With a little bit of fresh paint and décor, this little gem will shine again. We think most of what is needed here could be accomplished DIY and is primarily cosmetic. Come and take a look! If you're looking for a little land, and a cute little easy to care for home, this is it! There is a special tax district in Sherwood Forest. Annual Road district tax is $201.57 (2023) and annual lake district tax is $600.34 (2023).
Location
State MA
County Berkshire
Zoning R1
Direction In Sherwood Forest, Wells Rd to Whistling Arrow to Alan A Dale Dr. Sign
Rooms
Basement Full, Concrete, Unfinished
Primary Bedroom Level Second
Interior
Heating Electric
Cooling None
Flooring Plywood
Appliance Range, Dishwasher, Microwave, Refrigerator, Water Heater
Laundry In Basement
Exterior
Community Features Park, Walk/Jog Trails
Waterfront false
Waterfront Description Beach Front, Beach Access, Walk to, 1/10 to 3/10 To Beach, Beach Ownership(Private,Deeded Rights)
Roof Type Shingle
Total Parking Spaces 2
Garage No
Building
Lot Description Cleared, Level
Foundation Concrete Perimeter
Sewer Private Sewer
Water Private
Others
Senior Community false
Read Less
Want to know what your home might be worth? Contact us for a FREE valuation!

Our team is ready to help you sell your home for the highest possible price ASAP
Bought with Non Member • Non Member Office






