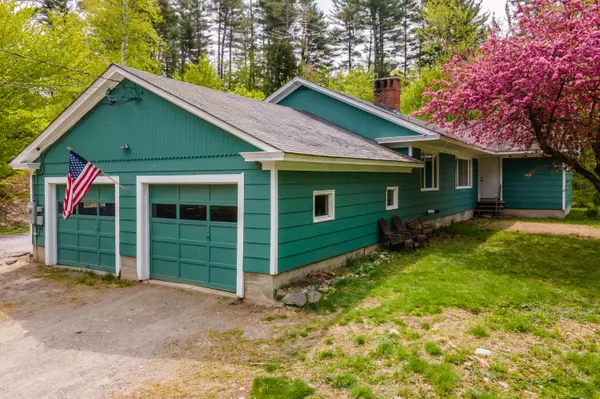Bought with Rizzo Mattson
$290,000
$269,900
7.4%For more information regarding the value of a property, please contact us for a free consultation.
195 Holley RD Farmington, ME 04938
4 Beds
2 Baths
1,625 SqFt
Key Details
Sold Price $290,000
Property Type Residential
Sub Type Single Family Residence
Listing Status Sold
Square Footage 1,625 sqft
MLS Listing ID 1559111
Sold Date 07/10/23
Style Ranch
Bedrooms 4
Full Baths 2
HOA Y/N No
Abv Grd Liv Area 1,625
Originating Board Maine Listings
Year Built 1950
Annual Tax Amount $2,074
Tax Year 2022
Lot Size 4.370 Acres
Acres 4.37
Property Description
Welcome to this spacious ranch-style home, situated on a private and expansive 4.37-acre lot. With numerous upgrades, this property offers a comfortable living experience. Boasting 4 bedrooms and 2 full bathrooms, including a primary bedroom with its own en-suite bathroom, this home provides ample space for families or those in need of extra room.
Located in close proximity to downtown Farmington, you'll enjoy the convenience of nearby amenities while still enjoying the tranquility of country living. Whether it's shopping, dining, or entertainment, everything you need is just a short distance away.
This home is equipped with three sources of heat, ensuring optimal comfort throughout the year. The addition of a new HWBB (Hot Water Baseboard) furnace in 2017 provides efficient and reliable heating, while a pellet stove and a heat pump offer alternative heating options. You can customize your heating preferences to suit your needs and preferences.
With a fresh coat of paint in 2021, this home has received a major facelift, presenting a renewed aesthetic. The upgrades enhance the overall appeal and make this property your perfect next home.
Location
State ME
County Franklin
Zoning RES
Direction From Rt 2, turn onto the Holley Rd. Continue for approx .5 miles and property is on the right.
Rooms
Basement Bulkhead, Full, Exterior Entry, Interior Entry, Unfinished
Primary Bedroom Level First
Bedroom 2 First
Bedroom 3 First
Bedroom 4 First
Living Room First
Kitchen First Eat-in Kitchen
Interior
Interior Features 1st Floor Bedroom, 1st Floor Primary Bedroom w/Bath, One-Floor Living, Primary Bedroom w/Bath
Heating Stove, Hot Water, Heat Pump, Baseboard
Cooling Heat Pump
Fireplaces Number 2
Fireplace Yes
Appliance Refrigerator, Electric Range, Dishwasher, Cooktop
Laundry Laundry - 1st Floor, Main Level, Washer Hookup
Exterior
Garage 5 - 10 Spaces, Concrete, Gravel, Inside Entrance
Garage Spaces 2.0
Waterfront No
View Y/N No
Roof Type Shingle
Street Surface Paved
Garage Yes
Building
Lot Description Rolling Slope, Landscaped, Wooded, Near Shopping, Near Town, Rural, Ski Resort
Foundation Concrete Perimeter
Sewer Septic Design Available, Septic Existing on Site
Water Public
Architectural Style Ranch
Structure Type Composition,Wood Frame
Others
Energy Description Pellets, Oil, Electric
Financing Conventional
Read Less
Want to know what your home might be worth? Contact us for a FREE valuation!

Our team is ready to help you sell your home for the highest possible price ASAP







