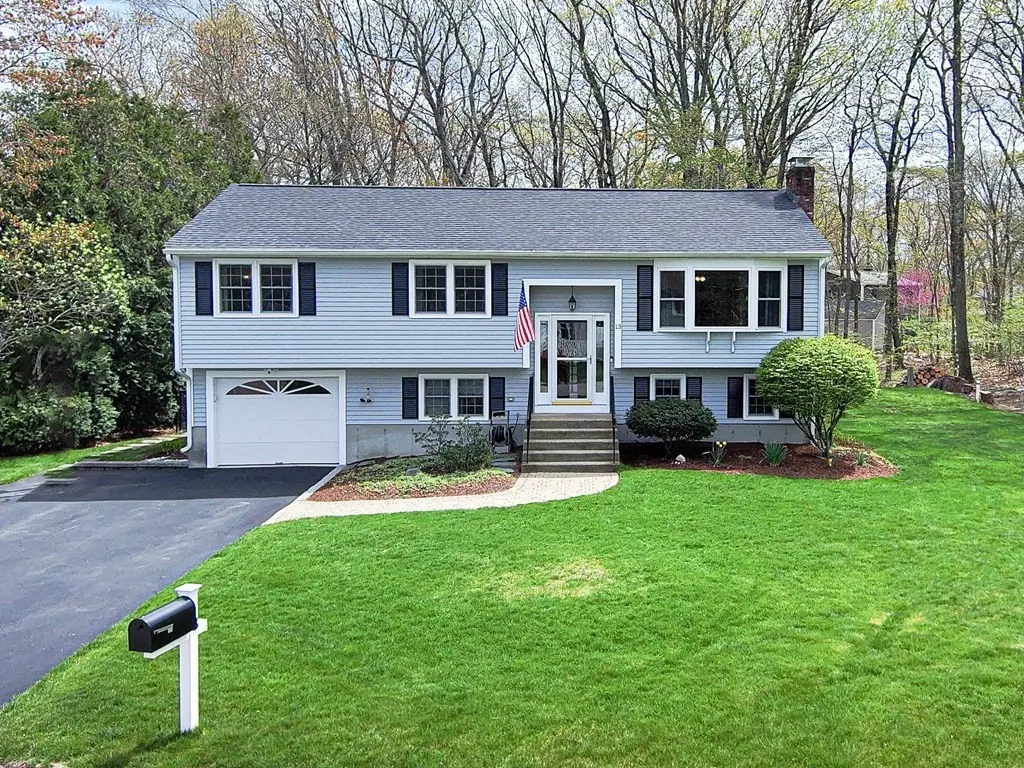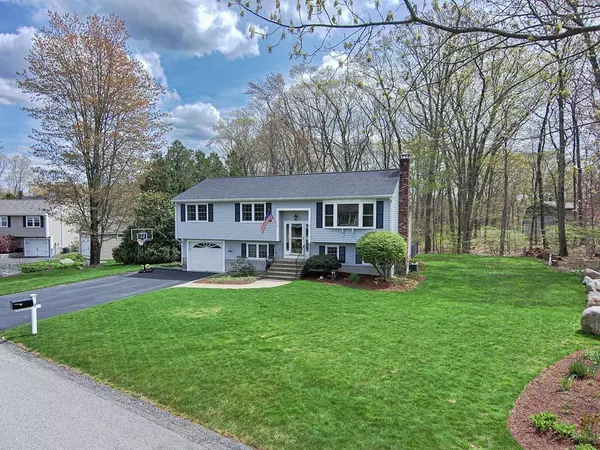$607,000
$579,900
4.7%For more information regarding the value of a property, please contact us for a free consultation.
13 Hillcrest Dr Milford, MA 01757
3 Beds
2 Baths
2,324 SqFt
Key Details
Sold Price $607,000
Property Type Single Family Home
Sub Type Single Family Residence
Listing Status Sold
Purchase Type For Sale
Square Footage 2,324 sqft
Price per Sqft $261
MLS Listing ID 73105855
Sold Date 07/11/23
Bedrooms 3
Full Baths 2
HOA Y/N false
Year Built 1975
Annual Tax Amount $6,539
Tax Year 2023
Lot Size 0.270 Acres
Acres 0.27
Property Description
This charming turn key single-family home is now available for sale and boasts a desirable location in a quiet neighborhood conveniently close to 495. With three bedrooms and two bathrooms, it offers comfortable living spaces for families of all sizes. The fenced-in yard provides a secure and private outdoor space perfect for kids, pets, or entertaining guests. Inside, the spacious family room is the heart of the home and is highlighted by a cathedral beamed ceiling with skylight. Open concept kitchen and dining room area make for a perfect entertaining space. Downstairs you will find a bonus room that has multiple uses with a walk-in closet and wood burning fireplace. Also, a full bath, mud room with laundry area as well as a utility room for storage. Walk out to your garage and backyard patio. Secure storage space under family room with outdoor access. Updates include: New Roof and Oil Tank-2022. New driveway, House painted, and Bay window-2019 CA-2017. Septic 2015
Location
State MA
County Worcester
Zoning RC
Direction Purchase St to Windsor to right on Hillcrest Dr.
Rooms
Family Room Skylight, Cathedral Ceiling(s), Beamed Ceilings, Flooring - Wall to Wall Carpet, French Doors, Deck - Exterior, Slider
Basement Full, Partially Finished, Garage Access
Primary Bedroom Level First
Dining Room Ceiling Fan(s), Flooring - Hardwood
Kitchen Skylight, Flooring - Stone/Ceramic Tile, Recessed Lighting
Interior
Interior Features Closet - Walk-in, Mud Room, Bonus Room
Heating Central, Fireplace
Cooling Central Air
Flooring Tile, Carpet, Laminate, Hardwood, Flooring - Laminate
Fireplaces Number 1
Appliance Range, Dishwasher, Refrigerator, Oil Water Heater, Electric Water Heater, Plumbed For Ice Maker, Utility Connections for Electric Range, Utility Connections for Electric Oven
Laundry In Basement
Exterior
Garage Spaces 1.0
Fence Fenced
Utilities Available for Electric Range, for Electric Oven, Icemaker Connection
Waterfront false
Roof Type Shingle
Total Parking Spaces 4
Garage Yes
Building
Lot Description Wooded
Foundation Concrete Perimeter
Sewer Inspection Required for Sale, Private Sewer
Water Public
Others
Senior Community false
Read Less
Want to know what your home might be worth? Contact us for a FREE valuation!

Our team is ready to help you sell your home for the highest possible price ASAP
Bought with Christine Norcross & Partners • William Raveis R.E. & Home Services






