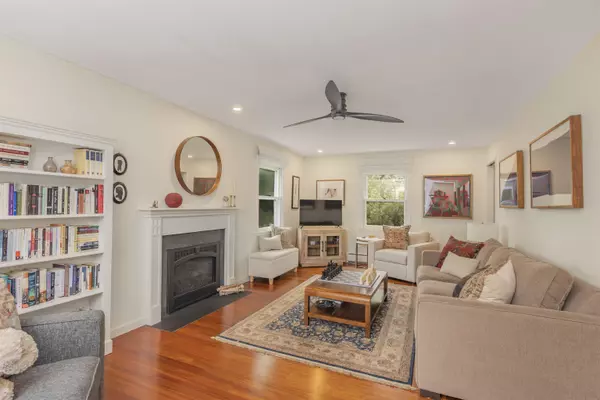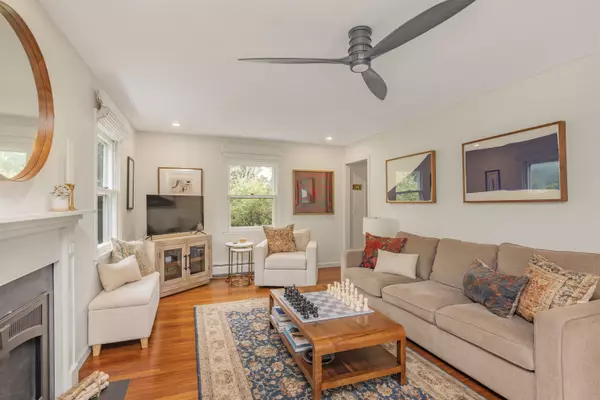Bought with Brittany Roy • KW Vermont
$600,000
$540,000
11.1%For more information regarding the value of a property, please contact us for a free consultation.
208 Marsett RD Shelburne, VT 05482
4 Beds
2 Baths
2,099 SqFt
Key Details
Sold Price $600,000
Property Type Single Family Home
Sub Type Single Family
Listing Status Sold
Purchase Type For Sale
Square Footage 2,099 sqft
Price per Sqft $285
MLS Listing ID 4957309
Sold Date 07/10/23
Style Colonial
Bedrooms 4
Full Baths 1
Half Baths 1
Construction Status Existing
Year Built 1969
Annual Tax Amount $5,784
Tax Year 2022
Lot Size 0.290 Acres
Acres 0.29
Property Description
A classic colonial in Shelburne's coveted village location. This bright and spacious four-bedroom, two-bathroom home has amazing proximity to restaurants, local shops, as well as Shelburne beach, museum, farm, community garden, and the Laplatte nature trail! With many updates in the past several years you will not be disappointed! On the first floor you will find a large eat-in kitchen with all new stainless-steel appliances. This home was updated in 2018 to natural gas and with that change the sellers decided to update the stove to gas as well! The kitchen also provides access to the 2-car garage and sliding doors out to the back deck overlooking a substantial yard with a swing set and large shed for easy storage. Just off the kitchen, what once served as a formal dining space with a lovely built-in cabinet is currently being used as a music room. Down the hall is a powder room and convenient first floor laundry with a new washer and dryer. The heart of the 1st floor is sure to be the living room, featuring a brand-new gas fireplace, mantel, pocket doors and new recessed lighting. On the second level are four good sized bedrooms all with ample closet space and a full bathroom with an updated vanity and tub insert. Brand new engineered hardwood flooring has recently been installed to match the first floor. If you’re looking for even more room head down to the basement where there is ample storage space as well as a partially finished section with a built-in desk.
Location
State VT
County Vt-chittenden
Area Vt-Chittenden
Zoning Residential
Rooms
Basement Entrance Interior
Basement Bulkhead, Concrete, Daylight, Partially Finished, Stairs - Interior, Storage Space, Exterior Access
Interior
Interior Features Ceiling Fan, Dining Area, Fireplace - Gas, Kitchen Island, Natural Light, Storage - Indoor, Window Treatment, Laundry - 1st Floor, Smart Thermostat
Heating Gas - Natural
Cooling Attic Fan
Flooring Wood
Equipment Radon Mitigation, Smoke Detectr-Batt Powrd, Stove-Gas
Exterior
Exterior Feature Other
Garage Attached
Garage Spaces 2.0
Utilities Available Cable, High Speed Intrnt -AtSite
Roof Type Shingle
Building
Lot Description Corner, Curbing, Landscaped, Level, Open
Story 2
Foundation Poured Concrete
Sewer Public
Water Public
Construction Status Existing
Schools
Elementary Schools Shelburne Community School
Middle Schools Shelburne Community School
High Schools Champlain Valley Uhsd #15
School District Shelburne School District
Read Less
Want to know what your home might be worth? Contact us for a FREE valuation!

Our team is ready to help you sell your home for the highest possible price ASAP







