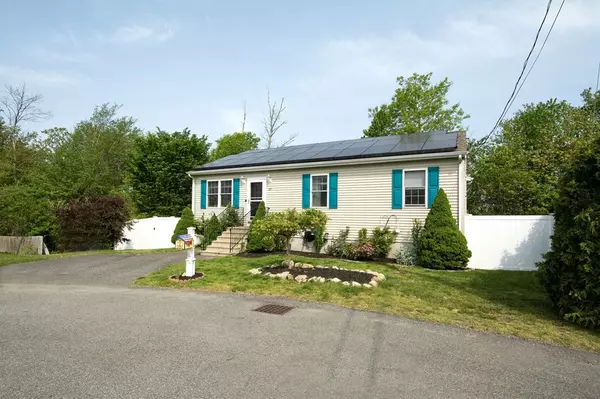$432,000
$399,000
8.3%For more information regarding the value of a property, please contact us for a free consultation.
49 Heritage Court Fall River, MA 02721
3 Beds
2 Baths
1,882 SqFt
Key Details
Sold Price $432,000
Property Type Single Family Home
Sub Type Single Family Residence
Listing Status Sold
Purchase Type For Sale
Square Footage 1,882 sqft
Price per Sqft $229
MLS Listing ID 73112623
Sold Date 07/03/23
Style Ranch
Bedrooms 3
Full Baths 2
HOA Y/N false
Year Built 2011
Annual Tax Amount $4,515
Tax Year 2023
Lot Size 7,405 Sqft
Acres 0.17
Property Sub-Type Single Family Residence
Property Description
Welcome home to 49 Heritage Court! This charming ranch style home situated on a quiet dead end street is conveniently located to RT 24. This home features three bedrooms and two full bathrooms. Built in 2011, this home has been lovingly maintained and features many updates including solar panels, EV charger, and central air-conditioning. The main living area features an open-concept layout with beautiful hardwood floors, cathedral ceilings, and plenty of natural light. The kitchen is equipped with stainless steel appliances, breakfast island, and plenty of cabinet storage including a full size pantry closet. The generously sized primary bedroom, two additional bedrooms and full bathroom complete the main floor. The finished walk out basement features additional bonus living space with pellet stove, a full bathroom, and an ample amount of storage. Outside, enjoy the spacious, fenced in back yard with a deck for entertaining and plenty of room to play. This home is ready for YOU!
Location
State MA
County Bristol
Zoning RES
Direction RT 81 to Commonwealth Ave to Heritage Ct
Rooms
Basement Full, Partially Finished, Walk-Out Access, Interior Entry
Primary Bedroom Level First
Dining Room Flooring - Hardwood
Kitchen Cathedral Ceiling(s), Flooring - Stone/Ceramic Tile, Kitchen Island
Interior
Interior Features Bonus Room
Heating Forced Air, Oil, Pellet Stove
Cooling Central Air
Flooring Wood, Tile
Appliance Range, Dishwasher, Disposal, Refrigerator, Washer, Dryer
Exterior
Fence Fenced/Enclosed
Community Features Public Transportation, Shopping, Park, Highway Access
Roof Type Asphalt/Composition Shingles
Total Parking Spaces 2
Garage No
Building
Lot Description Cul-De-Sac, Wooded
Foundation Concrete Perimeter
Sewer Public Sewer
Water Public
Architectural Style Ranch
Others
Senior Community false
Read Less
Want to know what your home might be worth? Contact us for a FREE valuation!

Our team is ready to help you sell your home for the highest possible price ASAP
Bought with Kathy McStay • eXp Realty






