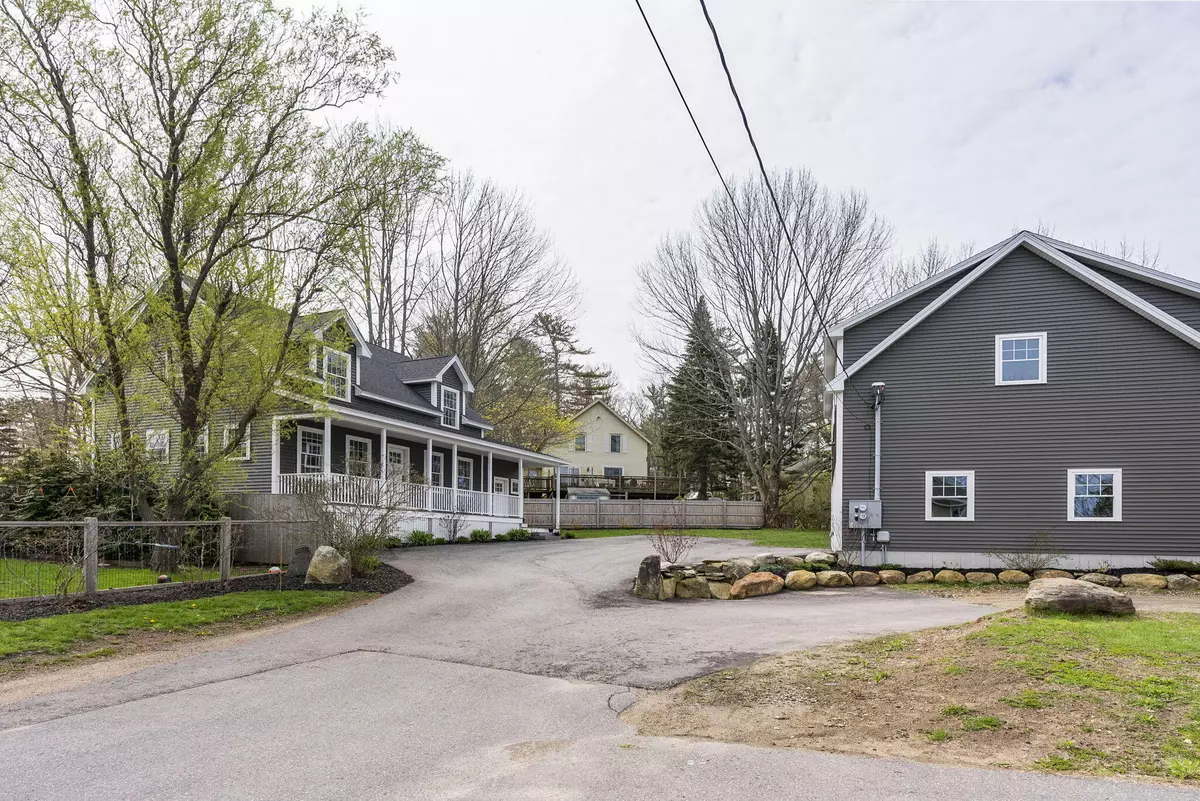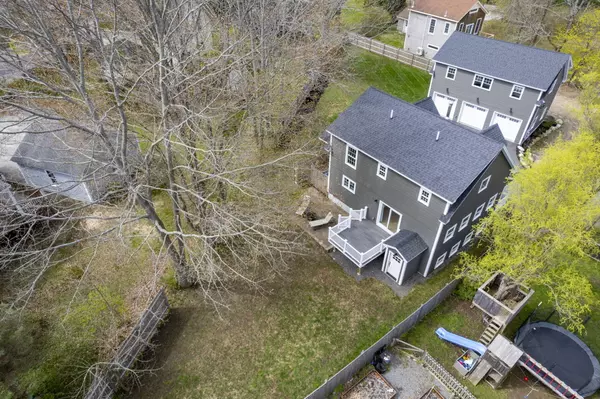Bought with Legacy Properties Sotheby's International Realty
$900,000
$799,900
12.5%For more information regarding the value of a property, please contact us for a free consultation.
46 Wylie ST South Portland, ME 04106
3 Beds
4 Baths
2,755 SqFt
Key Details
Sold Price $900,000
Property Type Residential
Sub Type Single Family Residence
Listing Status Sold
Square Footage 2,755 sqft
MLS Listing ID 1558275
Sold Date 06/30/23
Style Cape
Bedrooms 3
Full Baths 3
Half Baths 1
HOA Y/N No
Abv Grd Liv Area 2,755
Year Built 2020
Annual Tax Amount $5,841
Tax Year 2022
Lot Size 0.300 Acres
Acres 0.3
Property Sub-Type Single Family Residence
Source Maine Listings
Land Area 2755
Property Description
2020 built High Posted Cape design with an impressive 3 bay heated garage. The main home has 1650 sq ft, 3 bedrooms, 2.5 bathrooms plus expansion potential in the lower level that has heat, high ceilings, natural light, egress and plumbing for a 4th bath already. There is an additional 936 sq ft of living space above the 3 bay garage. This space is perfect for extended family, guest quarters, in-home office or business or a legal rental/accessory dwelling unit for the owner-occupied buyer (see agent for permit details). Additional features of the home are Hardwood flooring throughout, tons of natural light, a large chef's kitchen with oversized island, a mudroom for convenience, reclaimed interior antique doors salvaged from Captain Willards home 1880, a woodstove for warmth and ambiance, heat pump heating and cooling throughout, a farmer's porch for relaxing plus a back yard for entertaining with Trex deck, patio, lawn space, hot tub and outdoor shower! The location is convenient to Hinkley Park, schools, the community center and pool plus easy access to the beach or downtown Portland. Open House Wednesday the 10th from 4-6.
Location
State ME
County Cumberland
Zoning SM
Rooms
Basement Walk-Out Access, Daylight, Full, Doghouse, Interior Entry
Master Bedroom Second
Bedroom 2 Second
Bedroom 3 Second
Living Room First
Dining Room First
Kitchen First
Interior
Interior Features Bathtub, In-Law Floorplan
Heating Heat Pump
Cooling Heat Pump
Fireplace No
Appliance Washer, Refrigerator, Microwave, Gas Range, Dryer, Dishwasher
Laundry Washer Hookup
Exterior
Parking Features 5 - 10 Spaces, Paved, Garage Door Opener, Detached, Storage
Garage Spaces 3.0
View Y/N No
Roof Type Shingle
Street Surface Paved
Porch Deck
Garage Yes
Building
Lot Description Level, Open Lot, Landscaped, Intown, Near Golf Course, Near Public Beach, Near Shopping, Near Town, Neighborhood
Sewer Public Sewer
Water Public
Architectural Style Cape
Structure Type Vinyl Siding,Wood Frame
Others
Energy Description Wood, Electric
Read Less
Want to know what your home might be worth? Contact us for a FREE valuation!

Our team is ready to help you sell your home for the highest possible price ASAP







