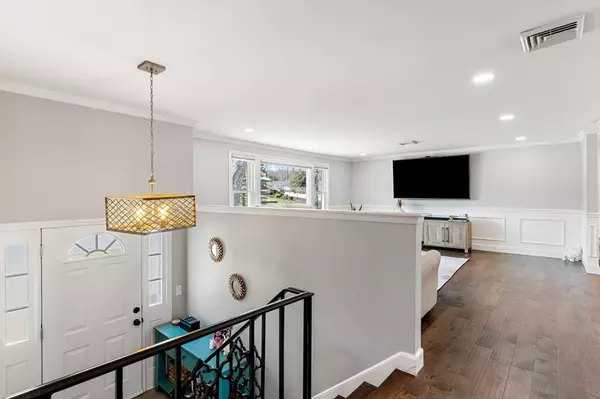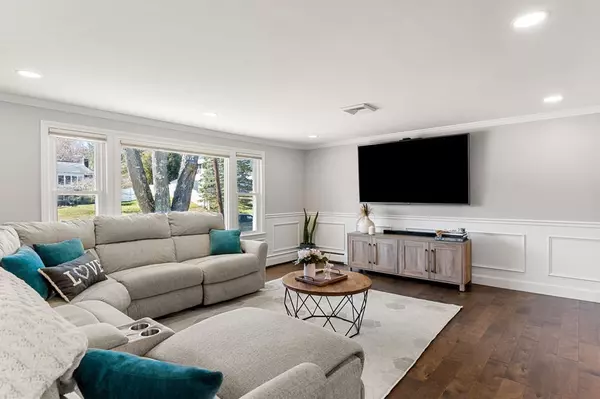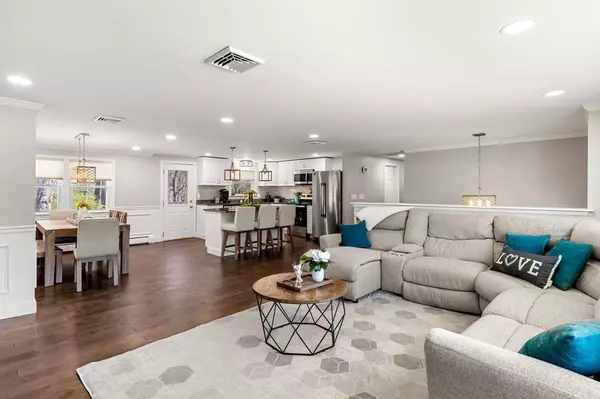$620,000
$628,500
1.4%For more information regarding the value of a property, please contact us for a free consultation.
23 Princess Pine Lane Milford, MA 01757
3 Beds
3 Baths
2,363 SqFt
Key Details
Sold Price $620,000
Property Type Single Family Home
Sub Type Single Family Residence
Listing Status Sold
Purchase Type For Sale
Square Footage 2,363 sqft
Price per Sqft $262
MLS Listing ID 73098353
Sold Date 06/29/23
Bedrooms 3
Full Baths 3
HOA Y/N false
Year Built 1973
Annual Tax Amount $6,500
Tax Year 2022
Lot Size 0.470 Acres
Acres 0.47
Property Description
Buyer Financing Fell Apart!! Welcome to Princess Pine. A desirable neighborhood that you will love to call home. This gorgeous split entry home boasts an open concept with many recent updates. House was updated in 2022 with Granite counter, beautiful island, stainless steel appliances, range with pot filler faucet and new light fixtures. The main floor has tree bedrooms and two fully updated bathrooms, with one being a suite. The house also features new solar panels and new tankless water heating system and also was converted to propane tanks. Fully finished basement offers a great entertainment space with a bar, fireplace and a third full bath, and a 4th bedroom and a Landry room. This popular neighborhood near the Hopkinton line. Just minutes to EMC/ Dell.., routes, 135,495, Mass Pike, Price chopper & Walking/Bike trail. All you need to do is unpack and be ready to enjoy this beautiful home.
Location
State MA
County Worcester
Zoning rb
Direction Tyler street to Silver Hill rd to Princess Pine Lane
Rooms
Family Room Bathroom - Full, Beamed Ceilings, Flooring - Vinyl, Window(s) - Picture, Recessed Lighting, Remodeled
Basement Finished, Walk-Out Access, Interior Entry, Garage Access
Primary Bedroom Level Main, First
Dining Room Window(s) - Picture, Deck - Exterior, Exterior Access, Wainscoting, Lighting - Pendant
Kitchen Window(s) - Picture, Countertops - Stone/Granite/Solid, Countertops - Upgraded, Kitchen Island, Cabinets - Upgraded, Deck - Exterior, Exterior Access, Open Floorplan, Recessed Lighting, Stainless Steel Appliances, Lighting - Pendant
Interior
Heating Baseboard, Propane
Cooling Central Air
Flooring Tile, Vinyl, Engineered Hardwood
Fireplaces Number 1
Fireplaces Type Family Room
Appliance Range, Dishwasher, Disposal, Microwave, Refrigerator, Washer, Dryer, Propane Water Heater, Utility Connections for Electric Range, Utility Connections for Electric Dryer
Laundry Washer Hookup
Exterior
Garage Spaces 1.0
Community Features Public Transportation, Shopping, Park, Walk/Jog Trails, Medical Facility, Laundromat, Highway Access, Public School
Utilities Available for Electric Range, for Electric Dryer, Washer Hookup
Waterfront false
Roof Type Shingle
Total Parking Spaces 5
Garage Yes
Building
Lot Description Level
Foundation Concrete Perimeter
Sewer Public Sewer
Water Public
Others
Senior Community false
Read Less
Want to know what your home might be worth? Contact us for a FREE valuation!

Our team is ready to help you sell your home for the highest possible price ASAP
Bought with Sabrina Kelsey • Wachusett Real Estate






