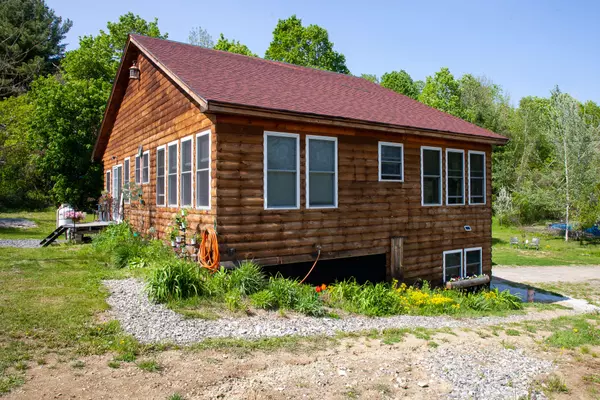Bought with Better Homes & Gardens Real Estate/The Masiello Group
$275,000
$275,000
For more information regarding the value of a property, please contact us for a free consultation.
199 Temple RD Farmington, ME 04938
3 Beds
3 Baths
2,016 SqFt
Key Details
Sold Price $275,000
Property Type Residential
Sub Type Single Family Residence
Listing Status Sold
Square Footage 2,016 sqft
MLS Listing ID 1559948
Sold Date 06/29/23
Style Ranch
Bedrooms 3
Full Baths 3
HOA Y/N No
Abv Grd Liv Area 1,120
Originating Board Maine Listings
Year Built 2015
Annual Tax Amount $2,776
Tax Year 2022
Lot Size 1.500 Acres
Acres 1.5
Property Description
Welcome to 199 Temple Rd! This beautiful log sided home sits on a lovely acre and a half just 5 minutes from historical downtown Farmington, home to UMF, shopping, a movie theater, drive-in, restaurants and more! Just up the road is popular to the locals who ski Titcomb mountain! Or take the hour drive to sugarloaf USA to hit the larger slopes! Step inside to the gorgeous entry way and see how much light you get from all the windows and sliding glass door! This door has top and bottom locks for safety currently, this will open up onto the wrap around deck once installed! This homes kitchen is located downstairs so the upstairs is boasting ample room, unless you choose to add it back to the still installed hookups! The first level also has 2 bedrooms and 2 bathrooms. Both bedrooms are large and inviting with lots of windows and a sliding glass door that leads to the same *will be* deck in the master with en-suit! Downstairs you will find a utility room, the kitchen, dining room, another full bath , a bedroom and a huge pantry! Step right out your door into the back yard with a perfect gravel patio to enjoy the summer nights! This home is unique and has endless potential and immediate equity in the right hands. The adjacent land is also for sale so buy both for extra land or build a fence for more privacy! Schedule your showing today!
Location
State ME
County Franklin
Zoning Town
Rooms
Basement Walk-Out Access, Finished, Full, Interior Entry
Primary Bedroom Level First
Bedroom 2 First
Bedroom 3 Basement
Living Room First
Dining Room Basement
Kitchen Basement
Interior
Interior Features Walk-in Closets, 1st Floor Primary Bedroom w/Bath, Pantry
Heating Stove, Heat Pump
Cooling Heat Pump
Fireplace No
Appliance Other, Refrigerator, Electric Range
Laundry Laundry - 1st Floor, Upper Level, Main Level
Exterior
Garage 5 - 10 Spaces, Gravel, On Site
Waterfront No
View Y/N No
Roof Type Shingle
Garage No
Building
Lot Description Level, Open Lot, Rolling Slope, Near Shopping, Near Town, Ski Resort
Foundation Concrete Perimeter
Sewer Private Sewer
Water Private
Architectural Style Ranch
Structure Type Log Siding,Wood Frame
Others
Energy Description Pellets, Electric
Financing Conventional
Read Less
Want to know what your home might be worth? Contact us for a FREE valuation!

Our team is ready to help you sell your home for the highest possible price ASAP







