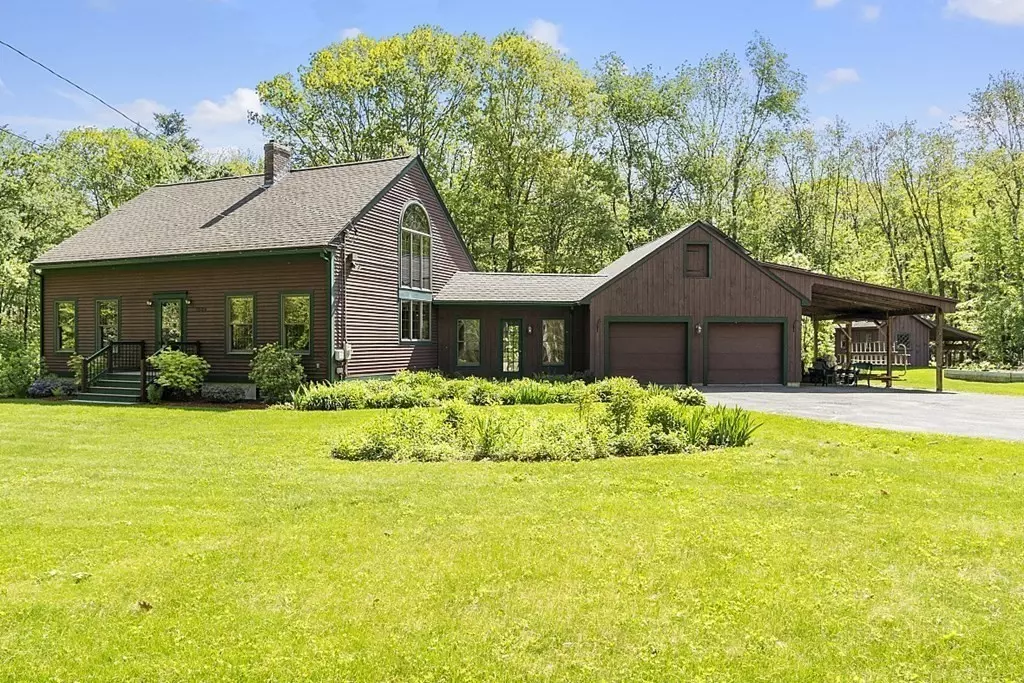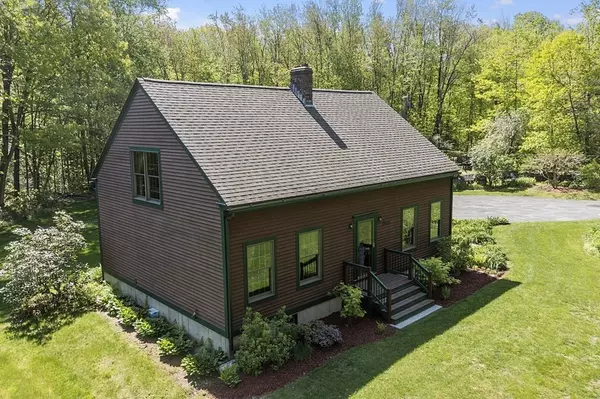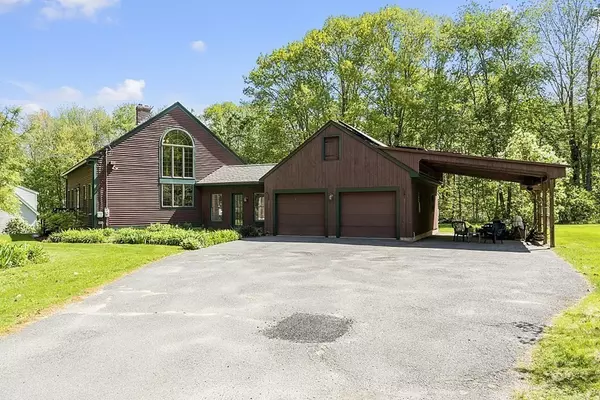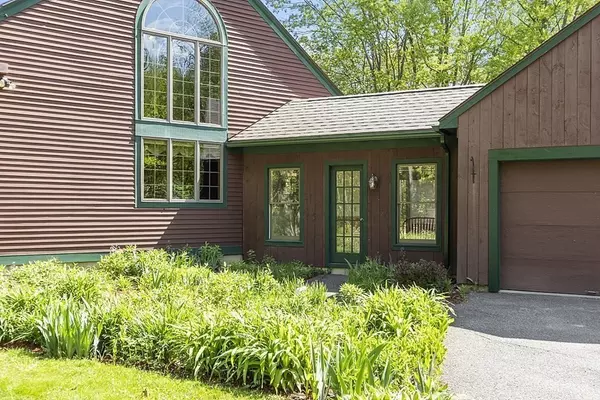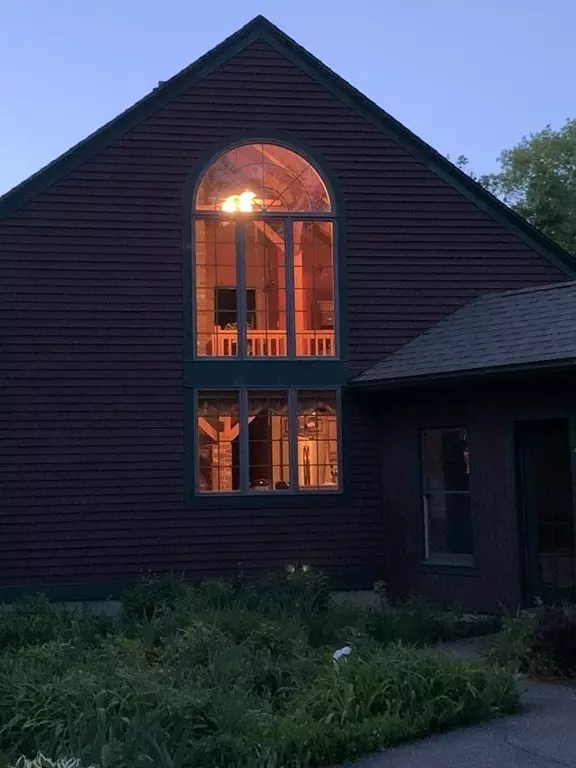$500,000
$499,000
0.2%For more information regarding the value of a property, please contact us for a free consultation.
1045 Willis Road Phillipston, MA 01331
3 Beds
2 Baths
1,434 SqFt
Key Details
Sold Price $500,000
Property Type Single Family Home
Sub Type Single Family Residence
Listing Status Sold
Purchase Type For Sale
Square Footage 1,434 sqft
Price per Sqft $348
MLS Listing ID 73113554
Sold Date 06/29/23
Style Cape
Bedrooms 3
Full Baths 2
HOA Y/N false
Year Built 1993
Annual Tax Amount $4,639
Tax Year 2023
Lot Size 3.990 Acres
Acres 3.99
Property Description
IMPECCABLE, quality-built, warm & unique country home on nice 4-acre parcel of land! Classic exterior, wowza interior! Oak POST & BEAM construction. Soaring ceiling in LR with windows that mesmerize! Cozy woodstove, rich hardwood floors. Open to charming kitchen featuring a copper farmers sink! Granite & stainless-yes. Two 1st flr bedrooms promise ease of care w/ lux-vinyl floors. Pretty 1st floor full bath. 2nd floor primary bedroom & cathedral ceiling will impress, as will the walk-in closet & private bath. From kitchen step out to screen porch, & out to patio that boasts fireplace! Stairway in the two-car garage leads to quite a bit of storage space AND there's a10 x 20 storage shed! Lawn & beautiful perennial gardens are right out of Better Homes magazine. Your own 25 SOLAR PANELS produce plenty of electricity, crediting your electric bill, seller has paid electric co $0 many months! Young roof. 5 minutes to Rte 2, yet a very rural feel. Nearby hiking trails/shopping.
Location
State MA
County Worcester
Zoning RA
Direction Rte 2A to S. Royalston Rd (across from Market Basket). S Royalston Rd becomes Willis Rd
Rooms
Primary Bedroom Level Second
Kitchen Flooring - Stone/Ceramic Tile, Countertops - Stone/Granite/Solid, Kitchen Island, Open Floorplan
Interior
Interior Features Bonus Room, Loft, Mud Room, Central Vacuum
Heating Baseboard, Oil, Wood Stove
Cooling None
Flooring Wood, Tile, Carpet
Appliance Range, Dishwasher, Microwave, Refrigerator, Washer, Dryer, Vacuum System, Water Heater(Separate Booster), Utility Connections for Electric Range
Laundry In Basement
Exterior
Exterior Feature Storage, Garden
Garage Spaces 2.0
Community Features Walk/Jog Trails
Utilities Available for Electric Range
Waterfront false
Roof Type Shingle
Total Parking Spaces 4
Garage Yes
Building
Lot Description Other
Foundation Concrete Perimeter
Sewer Private Sewer
Water Private, Cistern
Others
Senior Community false
Read Less
Want to know what your home might be worth? Contact us for a FREE valuation!

Our team is ready to help you sell your home for the highest possible price ASAP
Bought with Doreen Heffron • Village Realty HM, LLC


