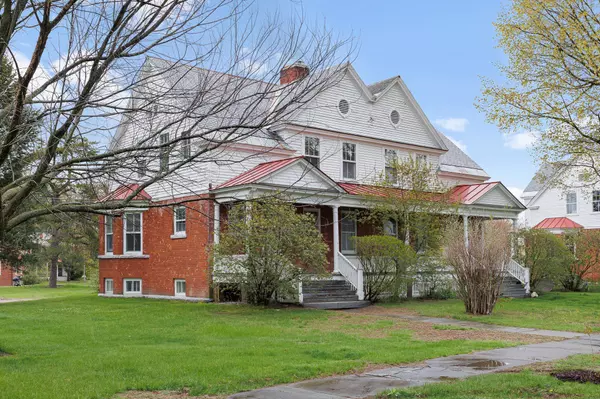Bought with Flex Realty Group • Flex Realty
$365,000
$345,000
5.8%For more information regarding the value of a property, please contact us for a free consultation.
604A Dalton DR Essex Junction, VT 05452
3 Beds
1 Bath
1,803 SqFt
Key Details
Sold Price $365,000
Property Type Condo
Sub Type Condo
Listing Status Sold
Purchase Type For Sale
Square Footage 1,803 sqft
Price per Sqft $202
MLS Listing ID 4951235
Sold Date 06/22/23
Style Duplex,End Unit,Historic Vintage,Townhouse
Bedrooms 3
Full Baths 1
Construction Status Existing
HOA Fees $411/mo
Year Built 1897
Annual Tax Amount $5,444
Tax Year 2022
Property Description
Incredibly rare 3-bedroom townhome in the Historic 'Officer’s Row' at Fort Ethan Allen! This unit on the Essex side of 'The Fort' has been the cherished home of the same family since 1986. They have taken care of some big ticket items for the new owner, including fresh paint on every surface and a new high-efficiency boiler, both done in the last few weeks! A brick facade & generous front porch welcome you home to this bright & character-filled space, where tall windows, wood floors, and original trim & doors can be found throughout. The 1st floor features a cozy living room and formal dining area that could double as an office or living space, both with original, exquisitely restored built-ins. The huge eat-in kitchen has seen updates over the years, and the original walk-in 'butler's pantry' remains intact. An enclosed porch at the back of the building provides a mudroom entry and storage for outdoor gear. Upstairs, you will find three huge, sunny bedrooms and a full bath, plus a walk-in closet/bonus space adjacent to the Primary. The full unfinished basement has space for laundry, utilities, and plenty of storage. This location is hard to beat; right on the bus line with easy access to Burlington, Winooski, & Essex, and a 19-acre town park in front of the building with a playground, tennis courts, walking/running trails, gazebo, and playing fields. This home offers character, convenience, and decades of good vibes in a sought-after association. Come see it while it lasts!
Location
State VT
County Vt-chittenden
Area Vt-Chittenden
Zoning HR - DP
Rooms
Basement Entrance Walk-up
Basement Concrete Floor, Full, Partially Finished, Storage Space, Interior Access, Exterior Access
Interior
Interior Features Dining Area, Hearth, Natural Light, Natural Woodwork, Storage - Indoor, Walk-in Closet, Laundry - Basement
Heating Gas - Natural
Cooling None
Flooring Other, Wood
Equipment CO Detector, Smoke Detector
Exterior
Exterior Feature Brick, Clapboard
Garage Description Driveway, Off Street, On Street, Parking Spaces 2, Paved, Unassigned
Utilities Available Cable - Available, High Speed Intrnt -Avail, Telephone Available
Amenities Available Building Maintenance, Master Insurance, Landscaping, Common Acreage, Snow Removal, Trash Removal
Roof Type Slate,Standing Seam
Building
Lot Description Condo Development, Curbing, Landscaped, Sidewalks, Street Lights, Trail/Near Trail
Story 2
Foundation Brick, Stone
Sewer Public
Water Public
Construction Status Existing
Schools
School District Essex Westford School District
Read Less
Want to know what your home might be worth? Contact us for a FREE valuation!

Our team is ready to help you sell your home for the highest possible price ASAP







