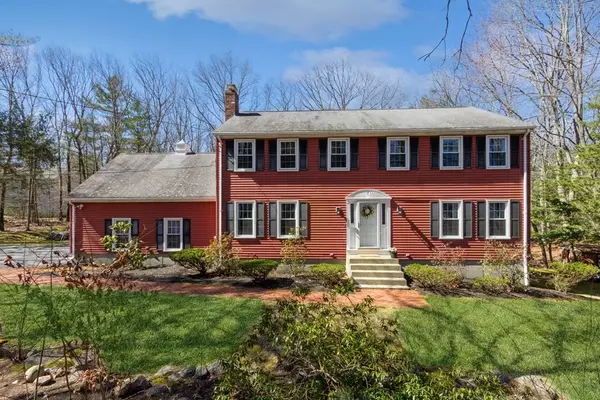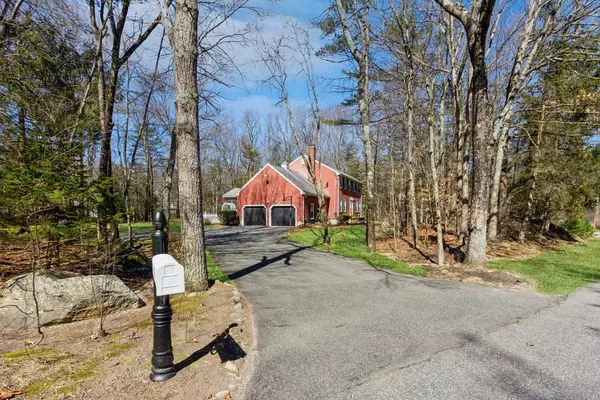$650,000
$625,000
4.0%For more information regarding the value of a property, please contact us for a free consultation.
9 Joan Circle Milford, MA 01757
4 Beds
2.5 Baths
3,109 SqFt
Key Details
Sold Price $650,000
Property Type Single Family Home
Sub Type Single Family Residence
Listing Status Sold
Purchase Type For Sale
Square Footage 3,109 sqft
Price per Sqft $209
MLS Listing ID 73095098
Sold Date 06/23/23
Style Colonial
Bedrooms 4
Full Baths 2
Half Baths 1
HOA Y/N false
Year Built 1977
Annual Tax Amount $7,316
Tax Year 2023
Lot Size 1.060 Acres
Acres 1.06
Property Description
Great Location~ Welcome home to this classic NE Colonial nestled on a private tree lined lot with an in-ground pool. Many updates over the years! A warm and inviting foyer greets you with formal rooms on right wing of home graced with hardwood floors. Newer updated kitchen is open to the brick fireplaced family room with built-ins. A half bath, mud/laundry room with egress to garage. A screened in porch that over looks pool/backyard and gardens. Upper level offers 4 great size bedrooms with plenty of closet space. A Master suite with walk-in closet, updated full bath. Lower level has walk-out with finished entertainment room heated by woodstove. Updates include: Windows, Carpet, tiled floors, Kitchen, Lighting, Interior painting, Full baths vanities and toilets. Good Schools, close to major routes Rt 495, MA pike Rt 16, shopping, restaurants and the popular Milford Bike Trail!
Location
State MA
County Worcester
Zoning RC
Direction Rt 495 Exit 54 ~ Left South St to Right onto Camp to Resevoir to Joan
Rooms
Family Room Closet/Cabinets - Custom Built, Flooring - Wall to Wall Carpet, Open Floorplan, Recessed Lighting
Basement Full, Partially Finished, Walk-Out Access, Interior Entry
Primary Bedroom Level Second
Dining Room Flooring - Hardwood, Chair Rail
Kitchen Ceiling Fan(s), Flooring - Hardwood, Dining Area, Pantry, Countertops - Stone/Granite/Solid, Countertops - Upgraded, Open Floorplan, Peninsula, Lighting - Overhead, Beadboard
Interior
Interior Features Closet, Lighting - Overhead, Ceiling Fan(s), Open Floor Plan, Recessed Lighting, Walk-in Storage, Entrance Foyer, Sun Room, Game Room, High Speed Internet
Heating Baseboard, Oil, Wood Stove
Cooling Window Unit(s), Whole House Fan
Flooring Tile, Carpet, Hardwood, Flooring - Stone/Ceramic Tile, Flooring - Wood, Flooring - Wall to Wall Carpet
Fireplaces Number 1
Fireplaces Type Family Room, Wood / Coal / Pellet Stove
Appliance Range, Dishwasher, Microwave, Refrigerator, Electric Water Heater, Utility Connections for Electric Range, Utility Connections for Electric Oven, Utility Connections for Electric Dryer
Laundry Flooring - Stone/Ceramic Tile, Electric Dryer Hookup, Washer Hookup, Lighting - Overhead, First Floor
Exterior
Exterior Feature Rain Gutters, Storage, Garden
Garage Spaces 2.0
Fence Fenced/Enclosed
Pool In Ground
Community Features Public Transportation, Shopping, Pool, Tennis Court(s), Park, Walk/Jog Trails, Stable(s), Golf, Medical Facility, Laundromat, Bike Path, Conservation Area, Highway Access, House of Worship, Public School
Utilities Available for Electric Range, for Electric Oven, for Electric Dryer, Washer Hookup
Waterfront false
Waterfront Description Beach Front, Lake/Pond, 1 to 2 Mile To Beach
Roof Type Shingle
Total Parking Spaces 6
Garage Yes
Private Pool true
Building
Lot Description Wooded
Foundation Concrete Perimeter
Sewer Private Sewer
Water Public
Others
Senior Community false
Read Less
Want to know what your home might be worth? Contact us for a FREE valuation!

Our team is ready to help you sell your home for the highest possible price ASAP
Bought with Donna Milot • Afonso Real Estate






