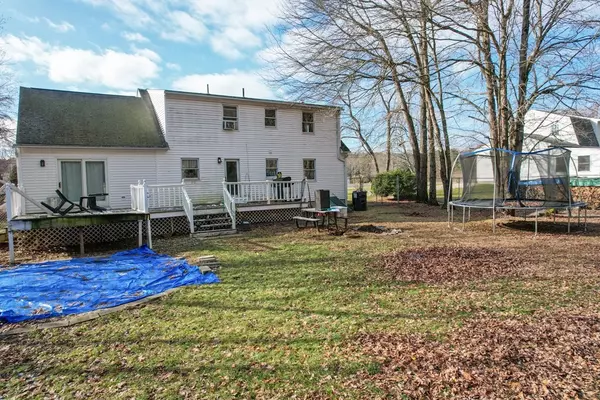$283,000
$290,000
2.4%For more information regarding the value of a property, please contact us for a free consultation.
85 Chauncey Walker St Belchertown, MA 01007
3 Beds
1.5 Baths
1,860 SqFt
Key Details
Sold Price $283,000
Property Type Single Family Home
Sub Type Single Family Residence
Listing Status Sold
Purchase Type For Sale
Square Footage 1,860 sqft
Price per Sqft $152
MLS Listing ID 73070320
Sold Date 06/23/23
Style Cape
Bedrooms 3
Full Baths 1
Half Baths 1
HOA Y/N false
Year Built 1977
Annual Tax Amount $4,976
Tax Year 2022
Lot Size 0.620 Acres
Acres 0.62
Property Description
Great opportunity to build some equity with this classic New England Cape. The farmers porch is a great way to invite you into this home. Once you enter there is a living room with hardwood floors and a wood burning fireplace. Another great feature of the main level is a bedroom that can also be used as a home office if needed. The large open kitchen has plenty of room for a dining space. The washer and dryer was moved to the kitchen for convenience but can always be moved back to the basement. All the appliances will remain as well. There is a family room just off the kitchen that has a pellet stove which acts as a secondary heat source. This room is also great for entertaining with its proximity to the kitchen. The second floor has two bedrooms both are very large. The main bedroom has a room off of it that acts as a walk-in closet/changing room. The exterior of the home has a large deck off the back as well and a flat yard. This home is located so its easy to commute as well.
Location
State MA
County Hampshire
Zoning OA4
Direction On Route 21
Rooms
Family Room Wood / Coal / Pellet Stove, Ceiling Fan(s), Closet, Flooring - Laminate
Basement Full, Interior Entry, Concrete, Unfinished
Primary Bedroom Level Second
Kitchen Flooring - Stone/Ceramic Tile, Dining Area, Open Floorplan
Interior
Heating Forced Air, Pellet Stove
Cooling None
Flooring Wood
Fireplaces Number 1
Fireplaces Type Living Room
Appliance Range, Dishwasher, Refrigerator, Oil Water Heater
Laundry First Floor
Exterior
Exterior Feature Storage
Community Features Tennis Court(s), Walk/Jog Trails, Stable(s), Golf, Public School
Waterfront false
Roof Type Shingle
Total Parking Spaces 4
Garage No
Building
Lot Description Cleared, Level
Foundation Concrete Perimeter
Sewer Inspection Required for Sale, Private Sewer
Water Private
Others
Senior Community false
Read Less
Want to know what your home might be worth? Contact us for a FREE valuation!

Our team is ready to help you sell your home for the highest possible price ASAP
Bought with Elizabeth Salois Team • Berkshire Hathaway HomeServices Realty Professionals






