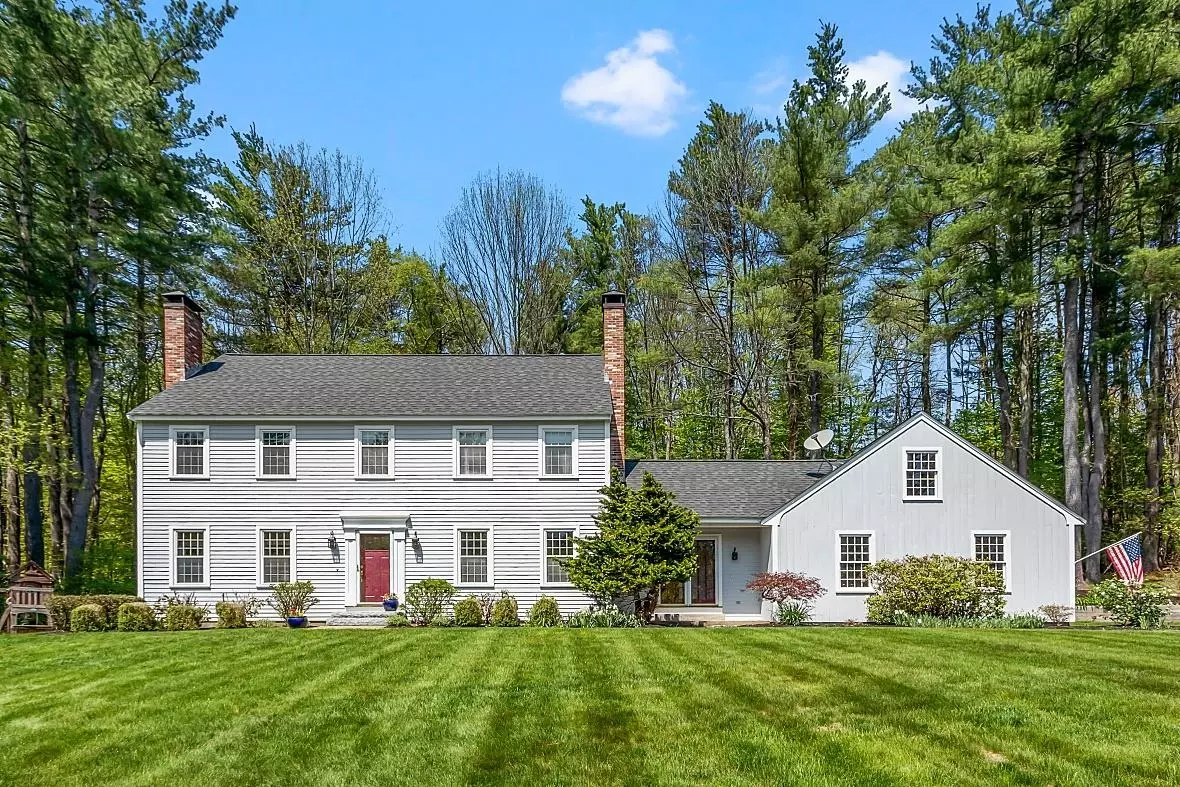Bought with Nathan Fredette • KW Coastal and Lakes & Mountains Realty
$800,000
$789,900
1.3%For more information regarding the value of a property, please contact us for a free consultation.
8 Wason LN Atkinson, NH 03811
4 Beds
3 Baths
3,062 SqFt
Key Details
Sold Price $800,000
Property Type Single Family Home
Sub Type Single Family
Listing Status Sold
Purchase Type For Sale
Square Footage 3,062 sqft
Price per Sqft $261
Subdivision Summers Hill
MLS Listing ID 4952047
Sold Date 06/15/23
Style Colonial
Bedrooms 4
Full Baths 1
Half Baths 1
Three Quarter Bath 1
Construction Status Existing
Year Built 1984
Annual Tax Amount $7,901
Tax Year 2022
Lot Size 2.030 Acres
Acres 2.03
Property Description
Nestled in the heart of sought-after Atkinson & situated at the end of a cul-de-sac, this move-in condition 4 bed, 2.5 bath Colonial home features curb appeal, privacy & quality. Enjoy the sounds & beauty of nature in the fabulous screened-in porch or on the paver patio, in the private backyard, just in time for the summer season! Formal & side entrances w/ first floor featuring open concept plan, remodeled cooks kitchen, great for entertaining w/ dbl convection wall oven, gas cooktop on island, large custom stone sink, granite ctops & SS applcs. Large eat-in area w/ adjacent cozy Den w/ fireplace & exposed wood beam. Add'l large Living area w/ fireplace & Dining Rm located next to Kitchen. Spacious & envy-worthy Mud Rm w/ slate floor & built-in coat bench. Guest Bath & Laundry. Second floor features; Primary Suite w/ closet built-ins and remodeled Primary Bath w/ spa shower, Kohler fixtures, radiant heat floors & wall-mounted towel warmer. 3 add'l Bedrooms & a remodeled Full Bath w/ cast iron double sink, custom tile work and fixtures. Lower Level partially finished for your recreation, hobby or lifestyle needs. Improvements: New Roof, New Boiler & Hardwood floors refinished in 2022 plus Window, Driveway, Garage door updates & more! Amenities; Whole house fan, Irrig & C/Vac. Commuters delight w/convenient access to major routes. Delayed showings beginning Friday, May 12th. Public Open House Saturday, May 13th from 10 to 1. Sunday, May 14 (and Friday) by appointment.
Location
State NH
County Nh-rockingham
Area Nh-Rockingham
Zoning 02-RR-2 R20 RESIDENTIAL
Rooms
Basement Entrance Interior
Basement Bulkhead, Concrete Floor, Full, Partially Finished, Stairs - Interior, Storage Space, Interior Access, Exterior Access
Interior
Interior Features Central Vacuum, Ceiling Fan, Fireplace - Wood, Fireplaces - 2, Kitchen Island, Primary BR w/ BA, Security, Laundry - 1st Floor
Heating Oil
Cooling None
Flooring Carpet, Hardwood, Slate/Stone, Tile
Equipment Irrigation System
Exterior
Exterior Feature Board and Batten, Cedar, Other, Wood
Garage Attached
Garage Spaces 2.0
Utilities Available Cable
Roof Type Shingle - Asphalt
Building
Lot Description Landscaped, Level, Sloping, Subdivision
Story 2
Foundation Concrete
Sewer Private, Septic
Water Drilled Well, Private
Construction Status Existing
Schools
Elementary Schools Atkinson Academy
Middle Schools Timberlane Regional Middle
High Schools Timberlane Regional High Sch
School District Timberlane Regional
Read Less
Want to know what your home might be worth? Contact us for a FREE valuation!

Our team is ready to help you sell your home for the highest possible price ASAP







