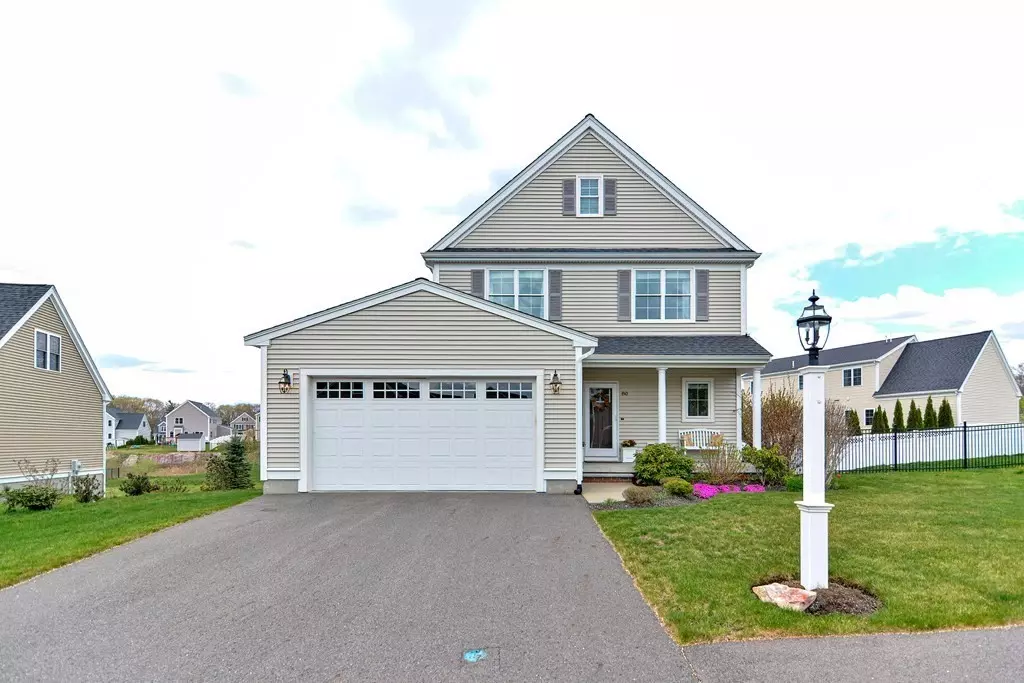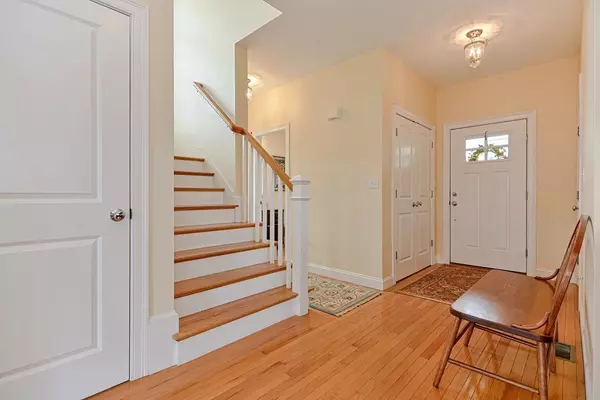$765,000
$729,000
4.9%For more information regarding the value of a property, please contact us for a free consultation.
80 Black Birch Drive Wrentham, MA 02093
3 Beds
2.5 Baths
2,300 SqFt
Key Details
Sold Price $765,000
Property Type Single Family Home
Sub Type Single Family Residence
Listing Status Sold
Purchase Type For Sale
Square Footage 2,300 sqft
Price per Sqft $332
Subdivision Eagle Brook Village
MLS Listing ID 73104020
Sold Date 06/15/23
Style Colonial
Bedrooms 3
Full Baths 2
Half Baths 1
HOA Y/N false
Year Built 2014
Annual Tax Amount $7,307
Tax Year 2023
Lot Size 8,712 Sqft
Acres 0.2
Property Description
This stunning Carlisle Colonial with 3 spacious bedrooms, 2.5 baths, 2-car garage, and finished basement has hit the market and is in immaculate condition. The home is sunlit with large windows throughout. This was the model home for Eagle Brook and has been expanded in size. The kitchen features granite countertops, stainless steel appliances, and a center island for seating. The dining room has sliders that lead to the deck with lovely views of the backyard. The formal living room boasts hardwood floors and a gas fireplace. A convenient half-bath is located on the main level. Upstairs are 3 bedrooms, including the primary with an en-suite, and a coveted second-floor laundry room. The finished, walk-out basement is perfect for family fun and leads to the oversized stone patio, ideal for summer evenings dining al fresco. Other features include a 2-car attached garage, irrigation front and back, new furnace, expanded patio. Great commuter location - come visit the town of Wrentham!
Location
State MA
County Norfolk
Zoning R-43
Direction GPS
Rooms
Family Room Flooring - Wall to Wall Carpet, Exterior Access
Basement Full, Finished, Walk-Out Access, Interior Entry
Primary Bedroom Level Second
Dining Room Flooring - Hardwood, Open Floorplan, Slider
Kitchen Flooring - Hardwood, Kitchen Island, Stainless Steel Appliances
Interior
Heating Forced Air, Natural Gas
Cooling Central Air
Flooring Tile, Carpet, Hardwood
Fireplaces Number 1
Fireplaces Type Living Room
Appliance Range, Dishwasher, Microwave, Refrigerator, Washer, Dryer
Laundry Flooring - Stone/Ceramic Tile, Second Floor
Exterior
Exterior Feature Rain Gutters
Garage Spaces 2.0
Community Features Public Transportation, Shopping, Public School
Waterfront false
Roof Type Shingle
Total Parking Spaces 2
Garage Yes
Building
Foundation Concrete Perimeter
Sewer Private Sewer
Water Public
Schools
Elementary Schools Delaney/Roderic
Middle Schools Kp Middle
High Schools Kp High School
Others
Senior Community false
Read Less
Want to know what your home might be worth? Contact us for a FREE valuation!

Our team is ready to help you sell your home for the highest possible price ASAP
Bought with Chris Kostopoulos Group • Keller Williams Realty






