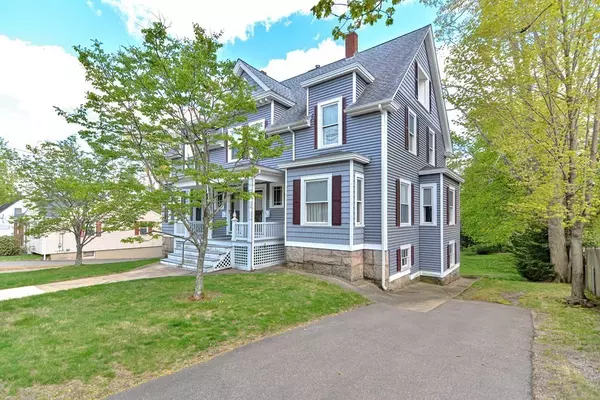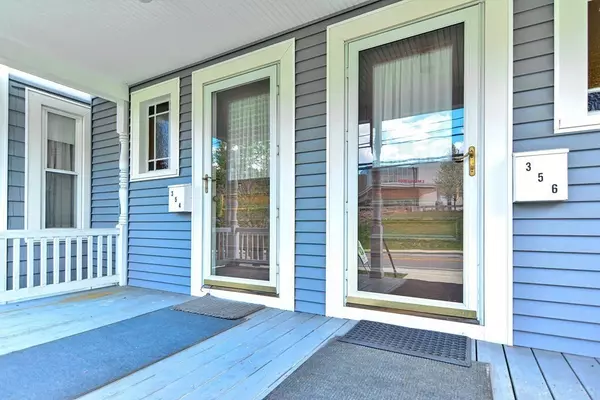$630,000
$599,900
5.0%For more information regarding the value of a property, please contact us for a free consultation.
354-356 Main Street Milford, MA 01757
5 Beds
2 Baths
3,008 SqFt
Key Details
Sold Price $630,000
Property Type Multi-Family
Sub Type 2 Family - 2 Units Side by Side
Listing Status Sold
Purchase Type For Sale
Square Footage 3,008 sqft
Price per Sqft $209
MLS Listing ID 73102991
Sold Date 06/15/23
Bedrooms 5
Full Baths 2
Year Built 1890
Annual Tax Amount $6,256
Tax Year 2023
Lot Size 0.420 Acres
Acres 0.42
Property Description
OFFER DEADLINE IS TUESDAY 5/2 AT 12 NOON. Spacious and well maintained best described this well loved family owned Multi Family home. This property offers large rooms, high ceilings and a massive screen porch along the back of each unit. The property has been family owned and lived in with no rental history. The first floor of each unit offers a spacious foyer, ample size Living Room, Dining Room and Kitchen. The second floor of each unit is home to the Bedrooms and 1 Full Bath in each unit plus access to a walk up attic. There are plenty of closets throughout. The large full basement offers high ceilings and walk out access to a patio and sprawling backyard with a double lot. There is a detached Garage. Updates over the years include Vinyl siding, Roof, Gas Furnaces and Replacement Windows. This rare side by side two family home won't last long.
Location
State MA
County Worcester
Zoning OR
Direction Rt 140 to Main St, near the hospital
Rooms
Basement Full, Walk-Out Access
Interior
Interior Features Unit 1(Ceiling Fans, Bathroom With Tub), Unit 2(Bathroom With Tub, Slider), Unit 1 Rooms(Living Room, Dining Room, Kitchen), Unit 2 Rooms(Living Room, Dining Room, Kitchen)
Heating Unit 1(Gas), Unit 2(Gas)
Flooring Vinyl, Carpet, Hardwood, Unit 1(undefined), Unit 2(Hardwood Floors, Wall to Wall Carpet)
Fireplaces Number 1
Appliance Unit 1(Range, Refrigerator), Unit 2(Range, Dishwasher, Washer, Dryer, Vacuum System), Tank Water Heater, Utility Connections for Gas Dryer
Laundry Washer Hookup
Exterior
Exterior Feature Rain Gutters
Garage Spaces 1.0
Community Features Public Transportation, Shopping, Park, Walk/Jog Trails, Medical Facility, Bike Path, Highway Access, House of Worship, Public School
Utilities Available for Gas Dryer, Washer Hookup
Waterfront false
Roof Type Shingle
Total Parking Spaces 4
Garage Yes
Building
Story 3
Foundation Granite
Sewer Public Sewer
Water Public
Others
Senior Community false
Read Less
Want to know what your home might be worth? Contact us for a FREE valuation!

Our team is ready to help you sell your home for the highest possible price ASAP
Bought with Andreia Bianchi • Mega Realty Services






