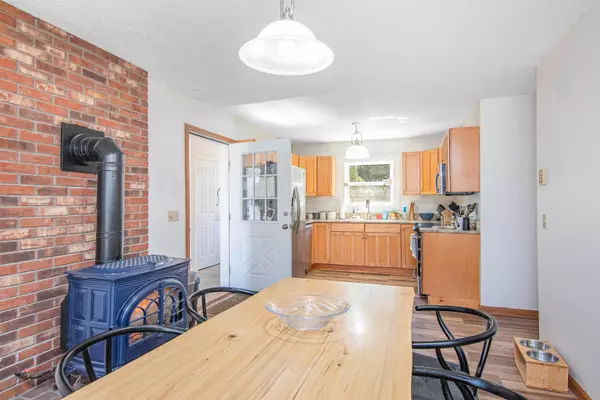Bought with Dana Valentine • Coldwell Banker Hickok and Boardman
$612,500
$529,000
15.8%For more information regarding the value of a property, please contact us for a free consultation.
71 Bayview LN Shelburne, VT 05482
3 Beds
2 Baths
1,884 SqFt
Key Details
Sold Price $612,500
Property Type Single Family Home
Sub Type Single Family
Listing Status Sold
Purchase Type For Sale
Square Footage 1,884 sqft
Price per Sqft $325
MLS Listing ID 4948561
Sold Date 06/12/23
Style Cape
Bedrooms 3
Full Baths 1
Three Quarter Bath 1
Construction Status Existing
Year Built 1984
Annual Tax Amount $5,283
Tax Year 2022
Lot Size 0.470 Acres
Acres 0.47
Property Description
This beautiful, remodeled and redecorated home is situated on a quiet cul-de-sac just minutes from Lake Champlain, the quaint Shelburne village, Shelburne Farms, and Shelburne Community School. Seasonal travel to Burlington or points beyond is easy with quick access to Route 7. The open floor plan on the first level features a spacious living room adjacent to a sunroom. The large and well-placed windows allow for lots of natural light and feature lovely views of the large yard, oversized blue stone patio, mature trees and planter beds. The granite countered kitchen and much of the downstairs was just extensively remodeled by a prominent Vermont builder. It also features contemporary solid maple cabinetry, with all recently updated appliances including a Bosch dishwasher, an oversized stainless refrigerator, and a custom fitted oven. Family mealtimes together are a must in the dining room that features a large, decorative, and highly functional Scandinavian gas heating stove which can be quickly turned on to create an inviting enclave on cool evenings. The second floor master bedroom is airy with lovely views of the half acre yard, hedges, and trees. This generously sized bedroom with large walk-in closet allows enough space for a large bedroom set.
Location
State VT
County Vt-chittenden
Area Vt-Chittenden
Zoning res
Interior
Interior Features Dining Area, Fireplace - Gas, Fireplaces - 2, Laundry - 1st Floor
Heating Electric, Gas - Natural
Cooling None
Flooring Carpet, Manufactured, Tile
Exterior
Exterior Feature Vinyl
Garage Attached
Garage Spaces 1.0
Utilities Available Cable - At Site, Internet - Cable
Roof Type Shingle - Architectural
Building
Lot Description Landscaped, Subdivision
Story 2
Foundation Slab w/ Frost Wall
Sewer Public
Water Public
Construction Status Existing
Schools
Elementary Schools Shelburne Community School
Middle Schools Shelburne Community School
High Schools Champlain Valley Uhsd #15
School District Shelburne School District
Read Less
Want to know what your home might be worth? Contact us for a FREE valuation!

Our team is ready to help you sell your home for the highest possible price ASAP







